Magdalen Park
Conservation Area Appraisal No.33
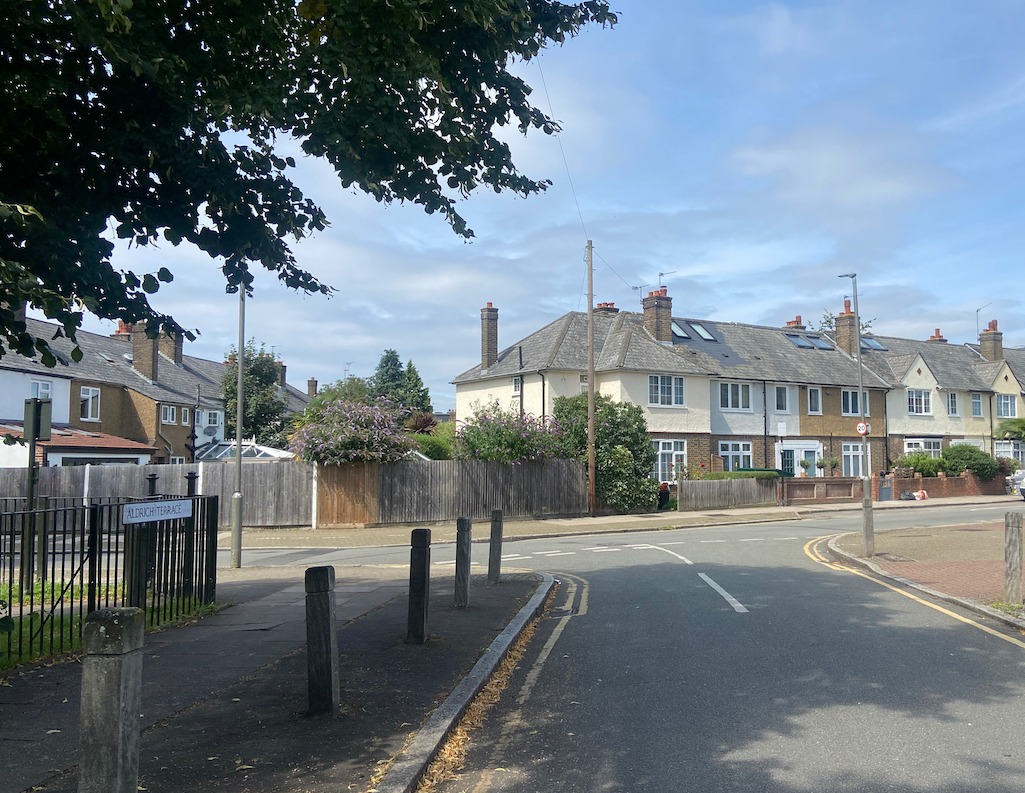
Figure 1: Magdalen Park Conservation Area
Contents
- Part 1: Introduction
- Part 2: Conservation Area Appraisal
- Part 3: Management Strategy
- Part 4: Appendix
Part 1: Introduction
What is a Conservation Area?
The statutory definition of a conservation area is an ‘area of special architectural or historic interest, the character or appearance of which it is desirable to preserve or enhance’. The power to designate conservation areas is given to local authorities through the Planning (Listed Buildings and Conservations Areas) Act, 1990 (Sections 69 to 78).
Once designated, proposals within a conservation area become subject to local conservation policies set out in the Council’s Local Plan and national policies outlined in the National Planning Policy Framework (NPPF). Our overarching duty, set out in the Act, is to preserve and/or enhance the historic or architectural character or appearance of the conservation area.
Outline of Purpose
The principal aims of Conservation Area Appraisals are to:
- Describe the historic and architectural character and appearance of the area, which will assist applicants in making successful planning applications and decision makers in assessing planning applications;
- Raise public interest and awareness of the special character of their area;
- Identify the positive features which should be conserved, as well as negative features which indicate scope for future enhancements.
It is important to note that no Appraisal can be completely comprehensive, and the omission of a particular building, feature, or open space, should not be taken to imply that it is of no interest.
This document has been produced using the guidance set out by Historic England in the 2019 publication 'Conservation Area Appraisal, Designation and Management: Historic England Advice Note 1 (Second Edition).
This document will be a material consideration when assessing and determining planning applications.
Designation and Adoption Dates
The Magdalen Park Conservation Area was designated on the 24th May 1989. It was extended on the 31st August 2023 to include part of Tranmere Road (nos.1 - 35).
Following approval from the Executive on the 21st November 2022, a public consultation on the draft Appraisal was carried out between the 10th February and 24th March 2023
This Appraisal was adopted on the 31st August 2023
Other Planning Designations
The central Playing Fields are a designated area of Metropolitan Open Land
Location and Setting
Magdalen Park was originally land owned by Magdalen College, Oxford, between Garratt’s Lane and Lyford Road. The Conservation Area itself covers the central section of this larger section of land, primarily covering the Fieldview and Openview Estates with the central playing fields and cricket club.
Map of Conservation Area
Summary of Special Character
- Principally, the special quality of Magdalen Park Conservation Area derives from the architectural and historic merit of two formally laid-out, well-preserved, suburban Council housing estates built around 1933: The Fieldview and Openview Estates.
- The estates illustrate the post-WWI approach to mass-housing and is a clear example of the break from previous housing design which is also well illustrated within the area.
- Beginning with good quality Edwardian housing designed in 1911 by builders, the Holloway Brothers, on the west side of Swaby Road, Burntwood Lane and Magdalen Road; this was the start of an ambitious project that was never completed as originally planned.
- In contrast to the dense terraces whose construction was halted by WWI, the Council redesigned the plans and constructed two less dense estates which are characteristic in their spacious front and rear gardens and the use of shorter terraces and semi-detached pairs which gives the townscape a more open feel.
This special character is manifested in:
1. The formal arrangement of the townscape layout, and
2. The consistent appearance of the component buildings.
- Unifying these built elements, as part of the original formal plan, is the substantial open swathe of land comprising the playing fields, allotment gardens and the primary school that lie between the Fieldview and Openview Estates.
- This western part of the conservation area also contains important local community buildings such as the listed St. Andrew's Church, and the locally listed Earlsfield Baptist Church, Earlsfield Primary School and Earlsfield Library.
Historical Development
The Magdalen Park Conservation Area encompasses the central part of what was a larger development of a tract of land between Garratt Lane in the west and Lyford Road in the East, Burntwood Lane in the south, and Magdalen Road to the north. This brief historical overview will trace the development of this larger stretch of land in order to place the development of the conservation area in its immediate context, which is key to understanding its development.
1868
Originally this area was owned by Magdalen College, Oxford and went by the name of Magdalen College Estate. The area is bordered by Garratt Lane to the west and Burntwood Road to the south, but roads to the north and east remain unbuilt.
Burntwood Lane led east towards a selection of residences, Burntwood House, at the top of this map (see Figure 3), with Burntwood Grange and Burntwood Lodge just below. It is likely that part of this land was also owned by this estate.
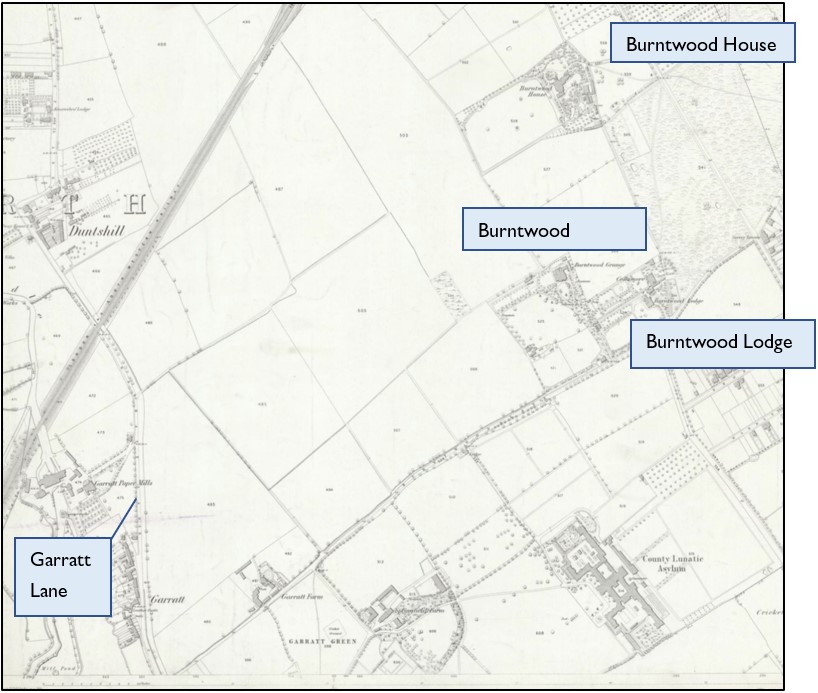
Fig. 3: Map of the area in 1868
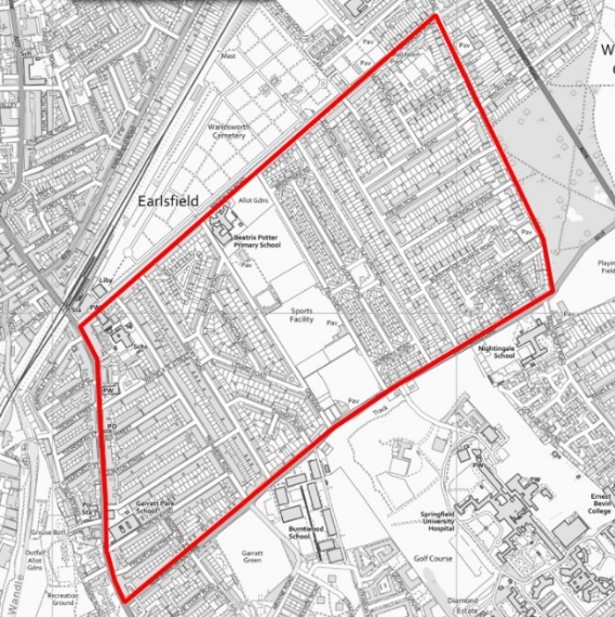
Fig. 4: The full extent of the Magdalen College Estate development
1894-6
Some thirty years later the main road boundaries of the estate have been developed with the addition of Magdalen Road to the north and Lyford Road to the east.
Burntwood House has been demolished.
Little else has changed apart from the encroachment of terrace housing alongside the railway and Earlsfield Station.
St Andrews church was built in 1889-90 on Garratt Lane by the architect Edward William Mountford.
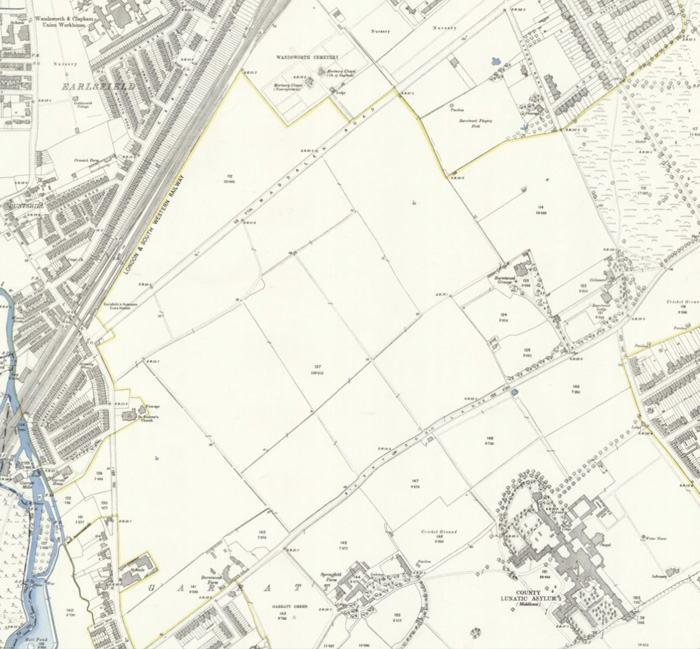
Fig. 5: Map of the area in 1894-96
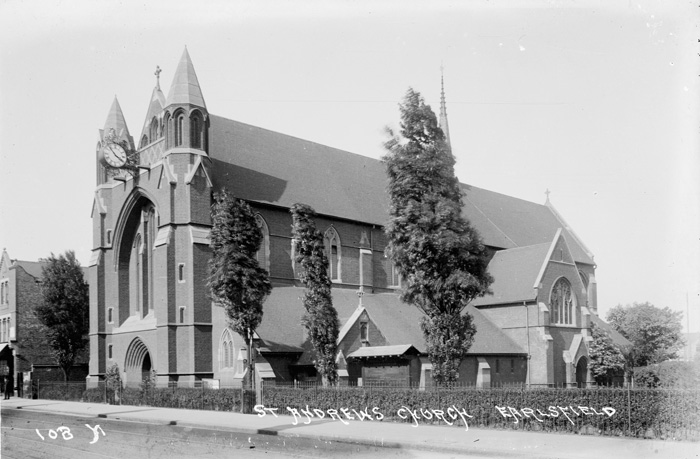
Fig. 6: St Andrews Church, one of the earliest parts of the Conservation Area to be built. Photo taken in the early C20
1905-1915
By 1915 the western section of the estate has begun to be developed for housing.
Sir Henry William Holloway, who was one half of the prolific design and building firm Holloway Brothers, lived in Burntwood Grange and it is likely that in conjunction with Magdalen College Oxford they went into business together to develop the estate. Before WWI the plan had been to originally develop all of the land between Garratt Lane and Lyford Road, save for Burntwood Grange itself.
This map (Figure 8, from 1915, shows the initial phase of this effort. Between Garratt Lane and Swaby Road the Holloway Brothers built several streets of good quality Edwardian Housing surrounding the Earlsfield Primary School. Some housing was also built in the eastern section between Lyford Road and Ellerton Road, some of which is contained within the Wandsworth Common Conservation Area.
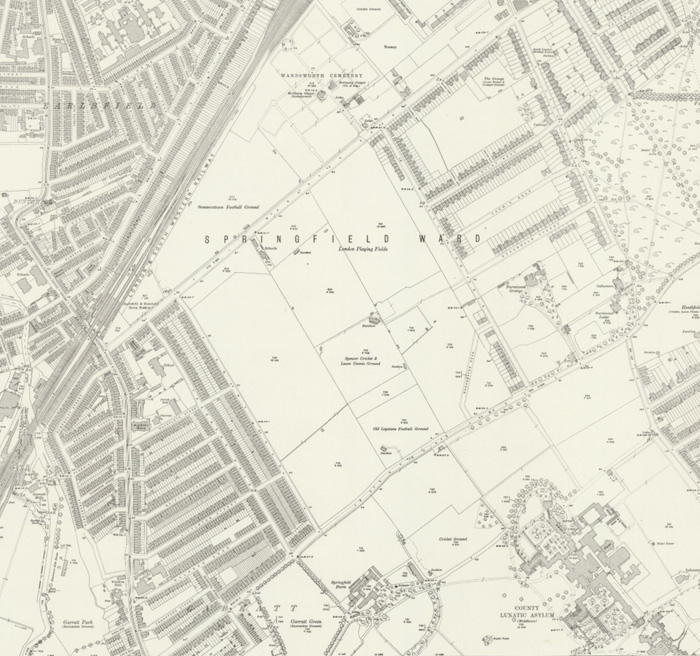
Fig. 7: Map showing the area in 1915
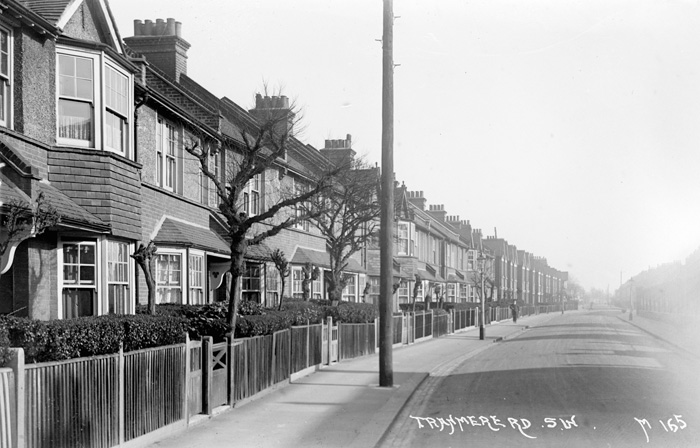
Fig. 8: Image of Tranmere Road from the 1920/30s
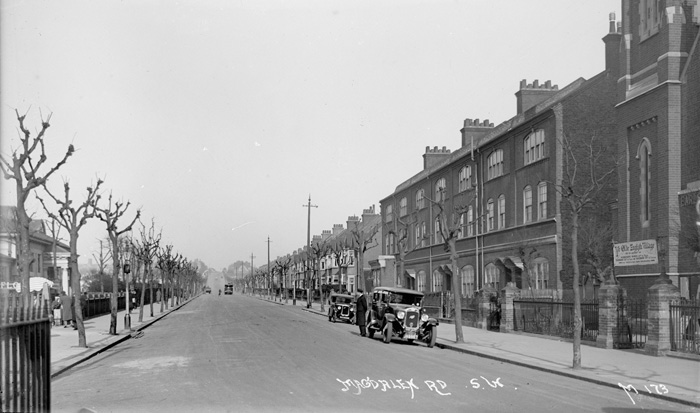
Fig. 9: Tranmere Road Edwardian housing by Holloway Brothers
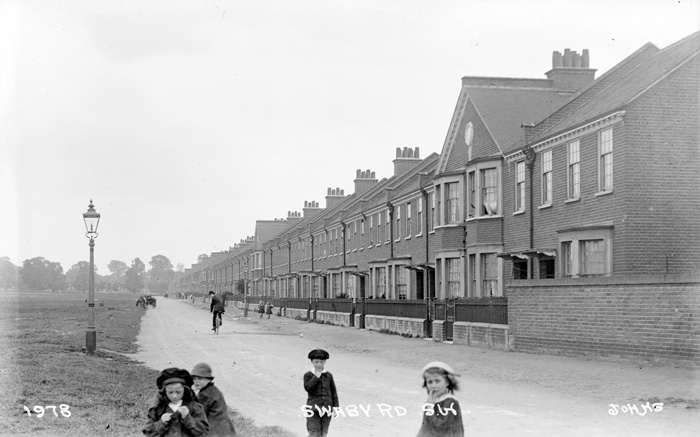
Fig. 10: Swaby Road. The furthest extent of the pre-WWI west section. The empty space to the left is the future Openview Estate.
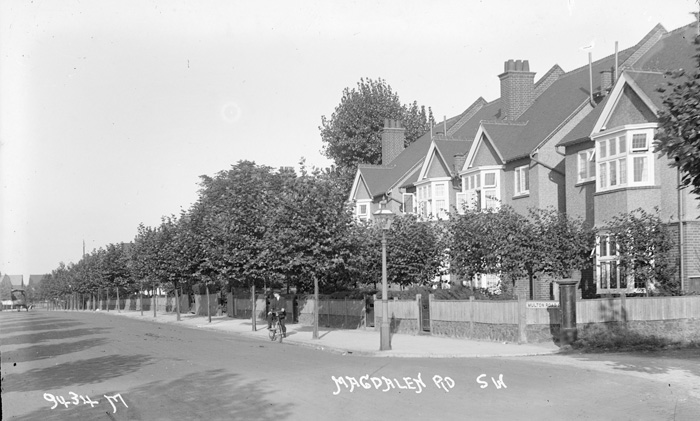
Fig. 11: Magdalen Road, the northern edge of the pre-WWI housing
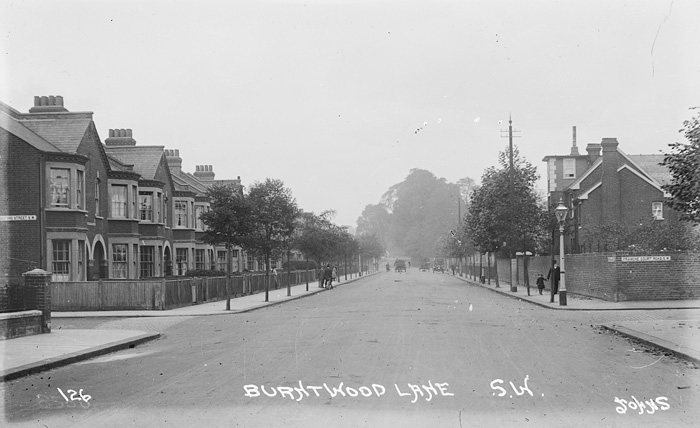
Fig. 12: Burntwood Lane
1920-30s
The plan in Figure 13 shows the original Holloway Brothers’ layout of what are now the Fieldview and Openview estates, and dates from 1911. It was to be a middle-class garden suburb centred around the spacious playing fields. Space was allowed for two chapels and a school, none of which were actually built. The Holloways were granted permission for the new roads on 19th March 1913, and it was intended that Loxley and Frewin Roads along with Herondale Avenue (to the north-east) would continue over Ellerton Road to connect to the new area.
Openview
Despite permission for the estate’s construction being repeatedly extended, the changed economic conditions post-WWI meant the scheme was never finished. Housing was desperately needed to rehouse many people, but it was to be the councils rather than private builders that led this. In 1920 and 1921 the Holloway Brothers applied for permission to lay out drains for houses in the Openview Estate. These were built but with some changes to the street layout and building design that were shown on their plan. By December 1921, part of the estate had been compulsorily acquired by Wandsworth Council to provide additional allotments for the borough and the remainder of the estate’s purchase was sanctioned by the Council on 3rd March 1931.
The Council now owned the land between Swaby Road and the yet to be built Tilehurst Road, which is one street shorter than the previously proposed estate. As the drainage for the Openview Estate had already been laid out the Council retained most of this plan with some small changes and simplifications.
Openview was built as 376 terraced and semi-detached houses of which 89 per cent were parlour homes. Their cost – averaging £1099 for a parlour home (around three times the amount of equivalent pre-war housing) – was an indication of labour and materials shortages of the era and a symbol, for the time being, of the priority given to building high-quality working-class homes.
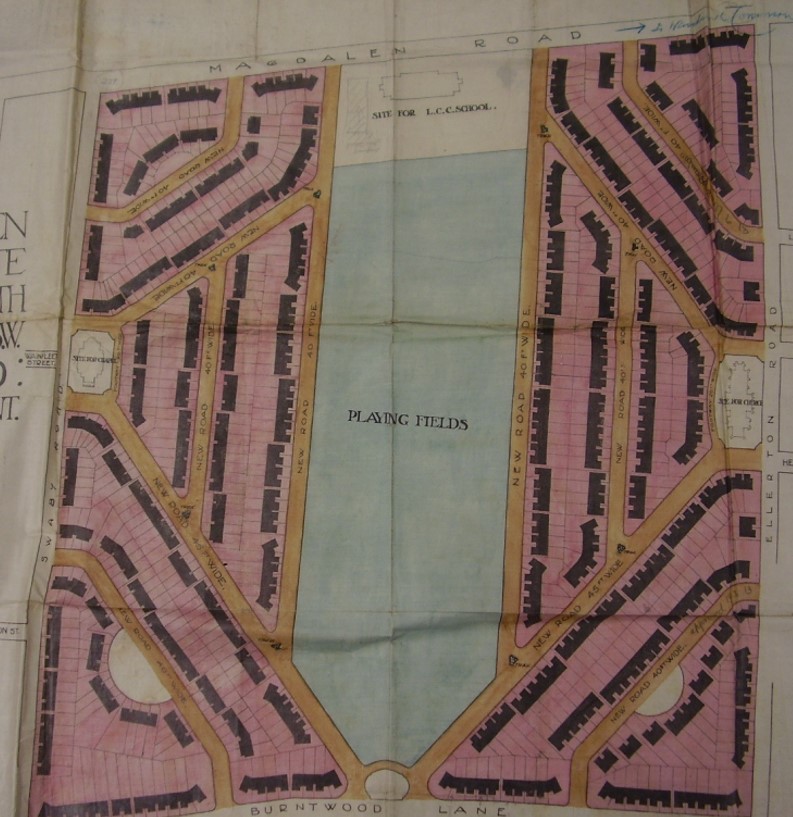
Fig. 13: Plan for the Holloway Brothers' Estate

Fig. 14: Building plan for the Fieldview Estate
Fieldview
As the drainage and roads were yet to be laid out for the Eastern side of the estate, the Council was able to entirely redesign and simplify the plans for the estate. Under the Council's control, the Fieldview estate was redesigned by H. F. Murrell and R. M. Pigott FRIBA. The roads shown as No.1, No.2 and No.3 correspond to Tilehurst Road, Godley Road and Fieldview. Their plan dated November 1932 of the Fieldview Estate is shown above (see Figure 14). A number of versions of this were proposed and a letter from Murrell and Pigott in January 1933 said: ‘The Borough Council have definitely decided not to build two storey flats – that is flats with common staircases and entrances. The site of this scheme is in a particularly good neighbourhood and the type of house erected has to maintain a good standard.’ On 3 August 1933 permission was given for the final scheme, to be completed within 18 months from 24th July 1933. In fact, what was built, were flats (344) disguised as terraced houses but with independent access via either front or side entrance doors and independent stairs to the first floor flats. Again, space for a church was allowed, but never built.
The map surveyed in 1938 shows that the rest of the estate has now been developed and the street pattern we see today has been established. As the map (Figure 15) shows blocks rather than individual plots, it suggests that in 1938 the housing was not fully complete.
By late 1933, Tilehurst and Godley Roads along with Fieldview had been laid out, kerbed with timber, and roughly finished. Contrary to earlier plans, the Council required a covenant from the Holloways that there would be no feeder roads into the new estate from Ellerton Road. Three detached houses were designed to fill the gaps where the continuations to Loxley Road, Frewin Road and Herondale Avenue would have been. These were designed in 1936 by W. J. Marston and Son of Wandsworth Bridge Road.
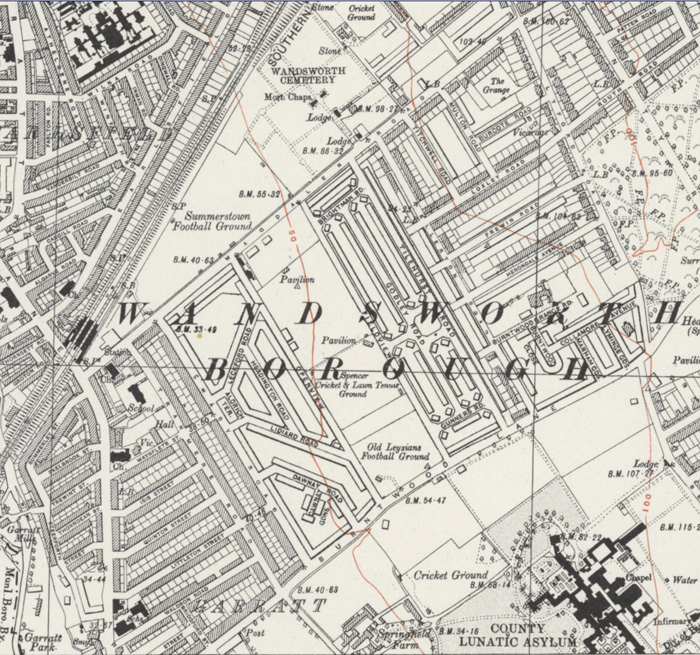
Fig. 15: 1938 map showing the unoccupied building out of the estate
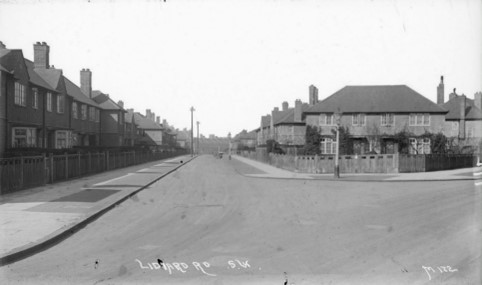
Fig. 16: Lidiard Road, note the immature planting of the gardens, especially on this corner plot which is now overgrown.
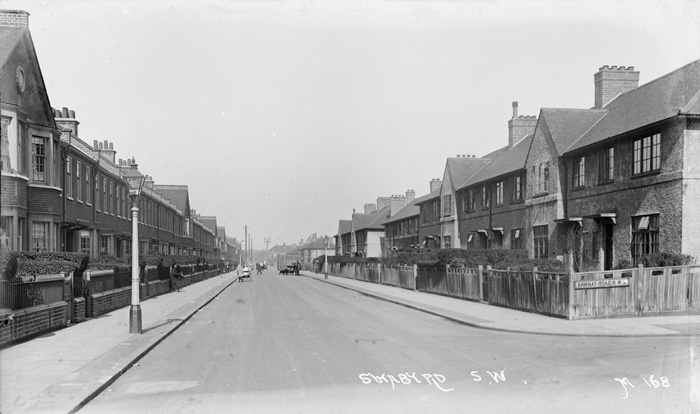
Fig. 17: Swaby Road, with the Openview development on the left
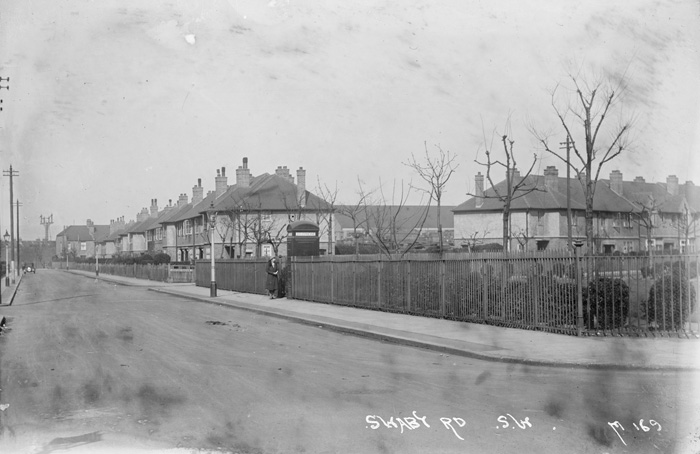
Fig. 18: Swaby Gardens, the site of the un-built church, not originally planned as recreational green space. Note the now removed red phone box. The railing remain
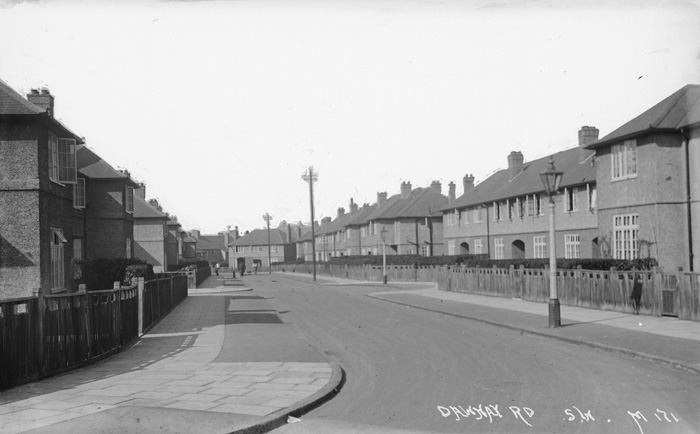
Fig. 19: Dawnway Road, the estate is still in pristine condition with little signs of life which suggest these photographs were taken just after completion.
Part 2: Conservation Area Appraisal
Present day map of the wider Magdalen College Estate area
- Blue: Holloway Brothers' private housing circa 1911
- Yellow: Private housing by various builders, 1930s
- Green: Fieldview Estate (1930s)
- Pink: Openview Estate (1930s)
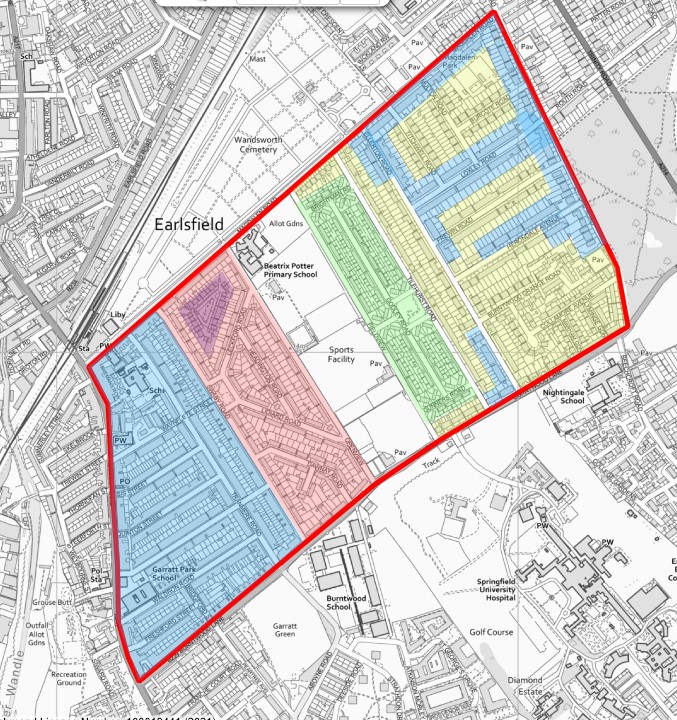
Fig. 20: Present day map of the wider Magdalen College Estate Area
Character Areas
Overview
The next section will appraise the townscape, spatial and architectural character of the four individual character areas.
- The Fieldview Estate
- The Openview Estate
- The Playing Fields and Beatrix Potter School
- Private Holloway Housing and western area
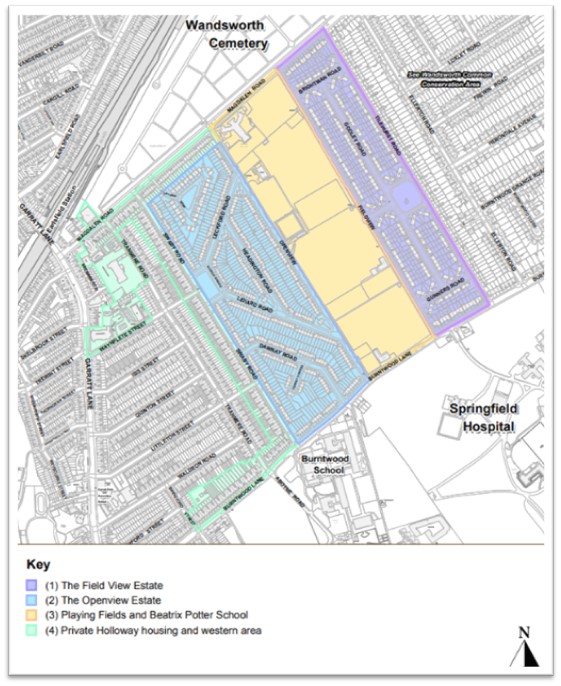
Figure 21: Present day map of the wider Magdalen College Estate area
Townscape
Street layout
Fieldview
The streets are laid out in a formal arrangement based around three parallel streets which are divided in the centre by a green open space and a through street. To the south of the estate are the playing fields and to the north is the unbroken north side of Tilehurst Road. This means that this thin and long estate is only accessible from either the north and south, which increases the feeling of enclosure and privacy.
The streets meet the main open space at the corners which means there are no terminating views. The only element of ‘formal’ planning in this sense is the road leading from Godley Gardens to the edge of the playing field which would have allowed the planned church to be framed by the townscape. As it stands now this road helps to emphasise Godley Gardens and the surrounding junctions as the focal part of the estate.
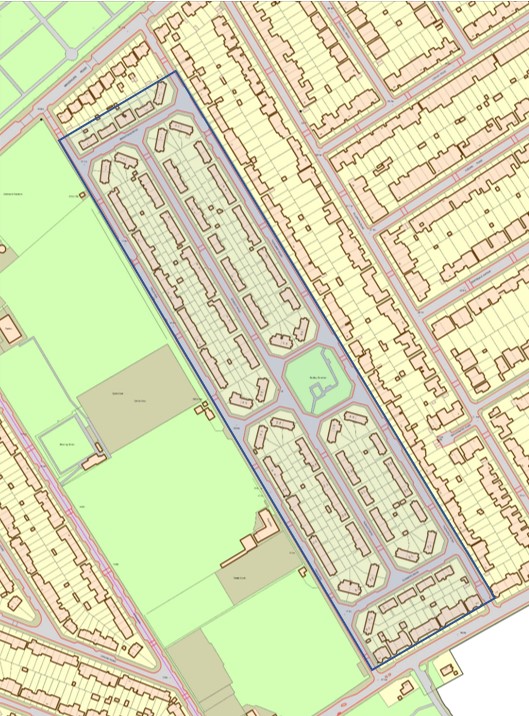
Fig. 22: Fieldview street layout
Openview
This estate was based on the original garden suburb masterplan and so has a more elaborate plan. Contained between two long border roads, Swaby and Openview, the main plan consists of two roads radiating out from the centre point of Swaby Gardens. This plan enhances the importance of Swaby Gardens and provides terminating views towards the tree. This radial arrangement produces shorter streets than a more conventional grid, giving the townscape more intimacy and variety. The increased number of angled terraces and corner junctions contribute to this.
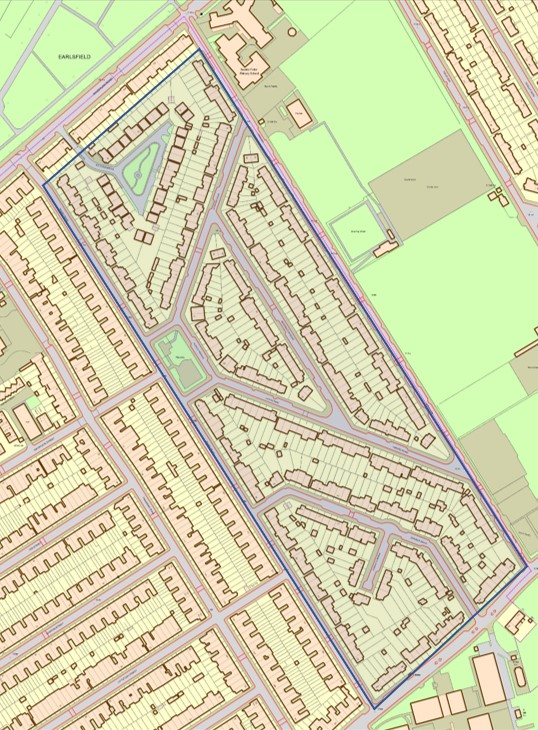
Fig. 23: Openview Street layout
The Holloway private housing and western area
The townscape is not a cohesive pattern like the previous council estates, which were planned as a whole. Here, the Conservation Area covers housing built at different times and in different styles as well as other public buildings adjacent to this.
Magdalen Road is a wide, heavily tree-lined avenue which has a grand, spacious feel. The openness of the cemetery across the road emphasises this.
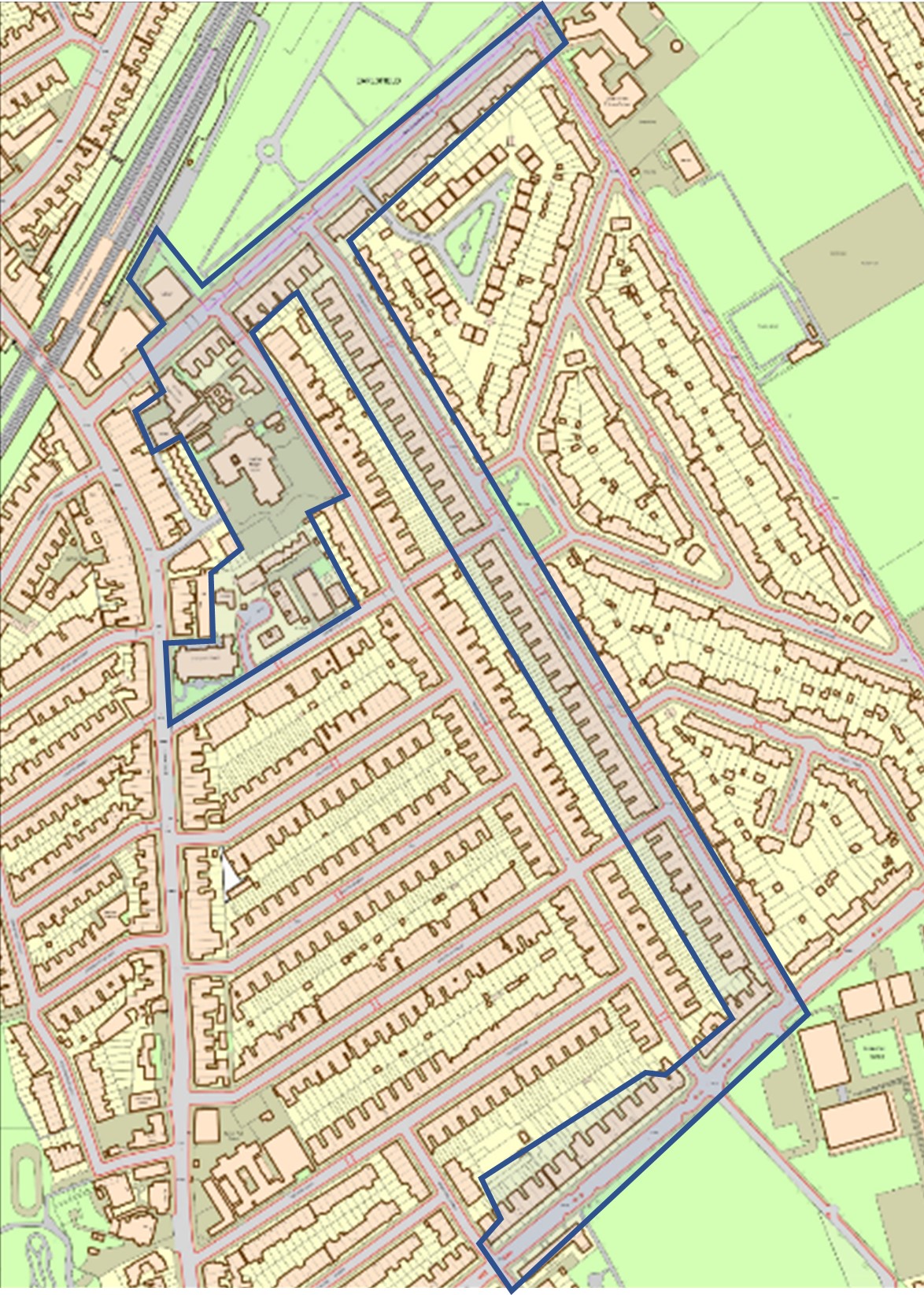
Fig. 24: The Holloway brothers private housing and Western area
The Playing Fields, Allotments and Beatrix Potter School
The playing fields are bounded on all sides by public highways. Magdalen Road is the busiest and grandest boundary, being wide with a well planted avenue of trees. Fieldview and Openview are quieter residential roads. Burntwood Lane to the south, is another through road and is closely associated with the school over the road.
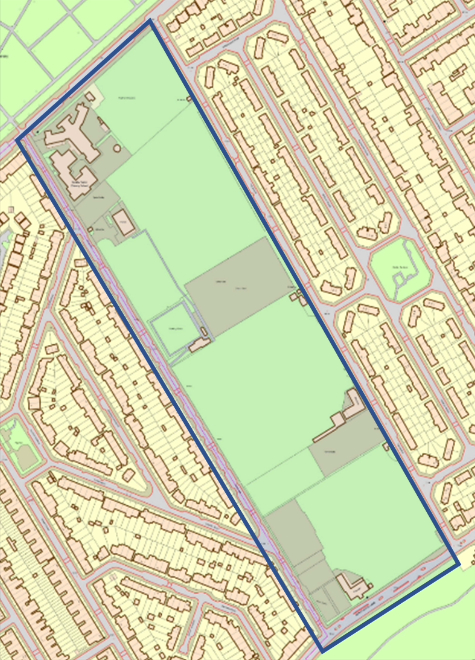
Figure 25: The Playing Fields, Allotments and Beatrix Potter School
Spaces
Godley Gardens (Fieldview)
The primary space within the estate is Godley Gardens, which was originally planned as the site for a church. This is why the houses around the gardens have been built to address the junctions rather than the green itself. This is illustrated in figure 27 and shows what would have been smaller open spaces around the church itself. Now that this green has been left as public open space it serves as a focal, mid-point within the estate which helps to break up the otherwise long straight roads.
Godley Gardens functions as an enclosed space, which at the same time provides a sense of openness. It represents an important recreation space with a children’s play area. It is planted with trees and the original railings surround the space. It is enclosed on most sides by two-storey semi-detached houses angled to address the junction rather than the green. Figure 26 and 28 illustrate that this enhances the sense of openness and space within the green.
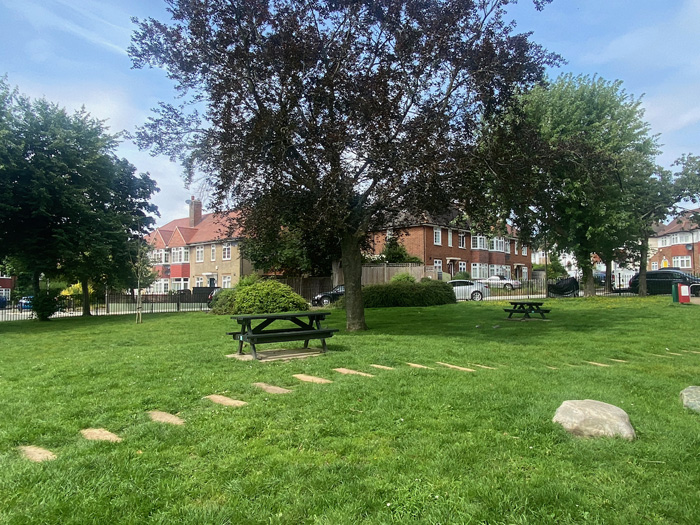
Fig. 26: Godley Gardens
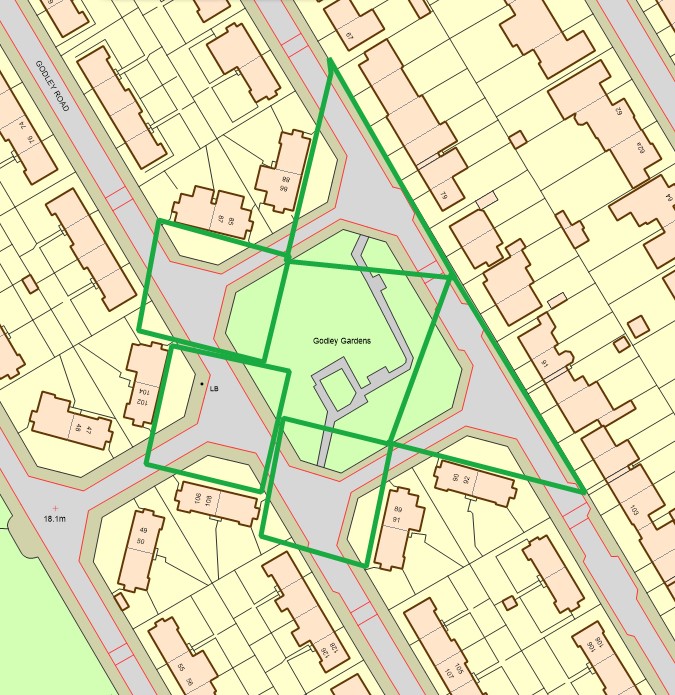
Fig. 27: Diagram showing the spaces created by the paired corner housing. Originally the central grass would have been a church and so the spaces around the church would have given the houses an increased outlook
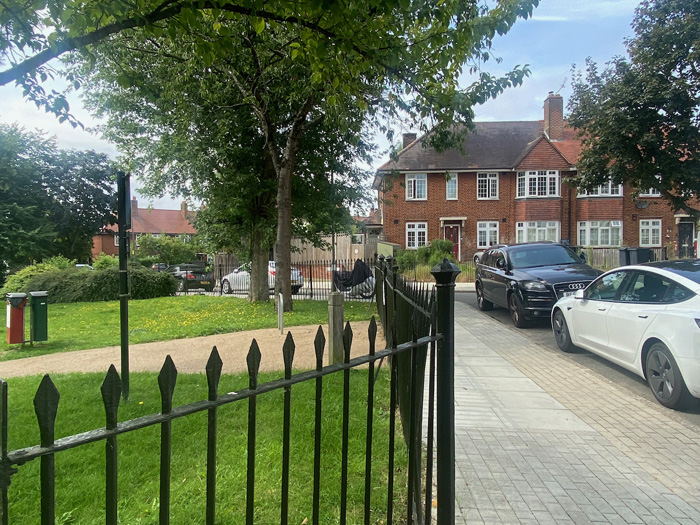
Fig. 28: Godley Gardens and surrounding housing
Swaby Gardens
Swaby Gardens is the centre point of several radial streets. It is a clear rectangular garden surrounded by a road. Its built form is principally that of the older terraces of Swaby Road as well as one terrace block of the estate called Aldrich Terrace. Either side of this terrace are two pairs of semi-detached houses which help the street turn a corner. These houses have the best outlook on the square, looking onto both the public and private gardens. As the diagram (Figure 31) below shows, the shorter sides of Swaby Gardens are not reinforced by terraces which weakens the visual strength of the square and the sense of enclosure. However, this design means these corners of the gardens are more open and allows much wider views of the gardens when approaching from these roads. In making a greater feature of these road junctions they also give the semi-detached houses greater outlook.
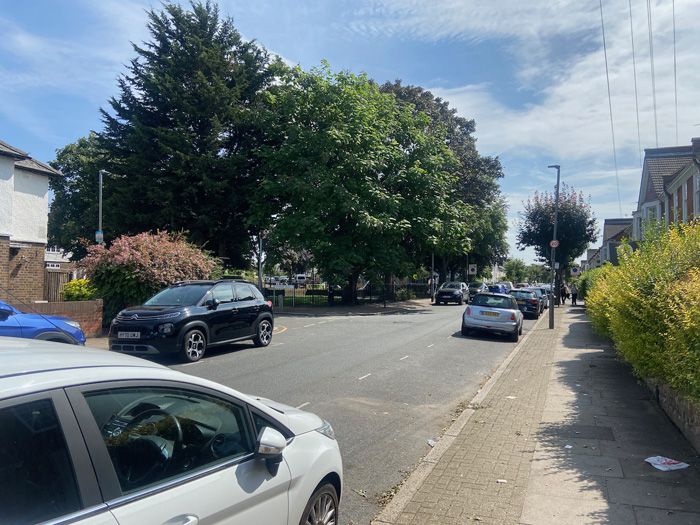
Fig. 29: The dense tree planting of Swaby Gardens
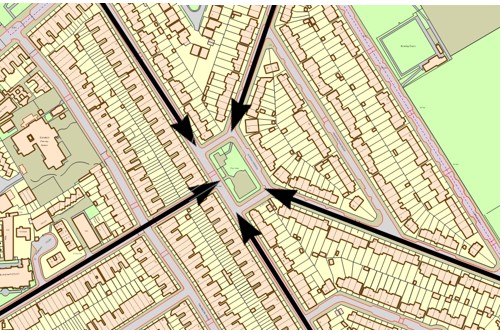
Fig. 30: Terminating views towards Swaby Gardens. Views which would have terminated on a church now terminate on a cluster of mature trees, enhancing the garden suburb character
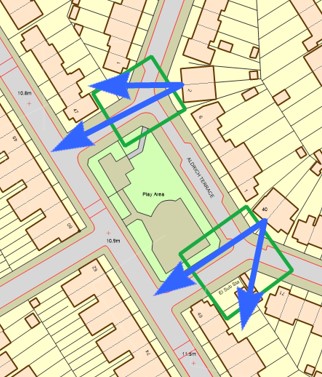
Fig. 31: This diagram shows how the corner houses address the junctions rather than the main green, which was originally planned to be a church
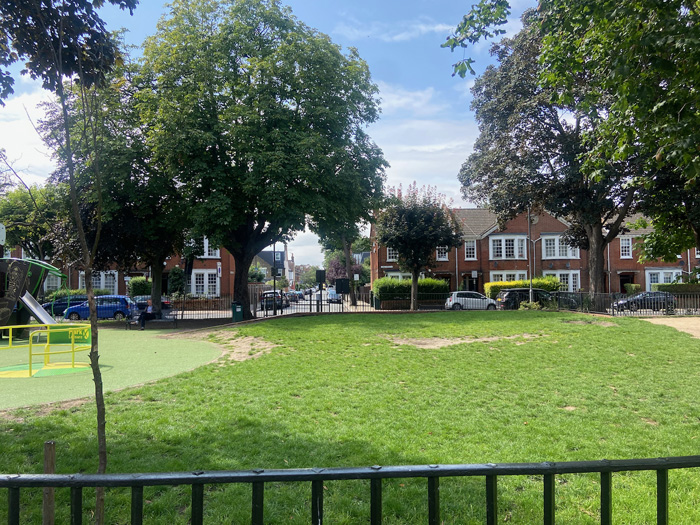
Fig. 32: Swaby Gardens
Fieldview (street)
The original intention of the design of this estate would be that the central playing fields would have been the primary green and amenity space for the residents. The field runs down away from the estate and offers long views. The boundary here is key to the relationship between the estate and the field. Overall, the character of the playing fields is one of a separate, private space with high, imposing gates and railings which is often well screened from the estate. The railings, which are locally listed, are attractive, and together with a generous number of trees, the boundary provides a ‘soft’ but definite edge to the estate.
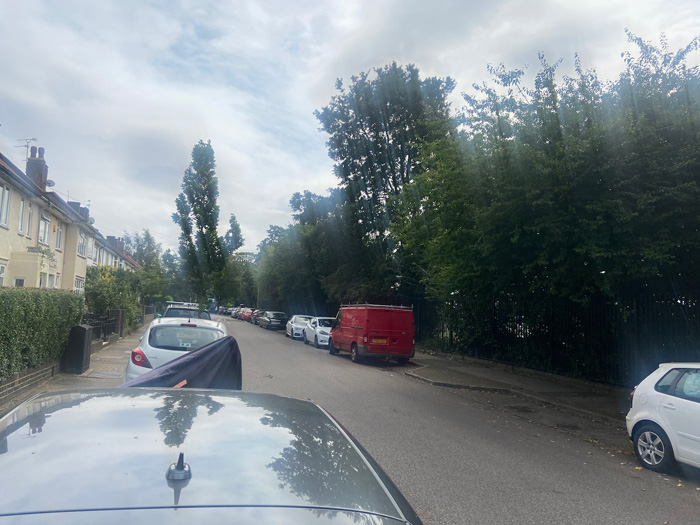
Fig. 33: The heavily tree planted, verdant boundary to Fieldview
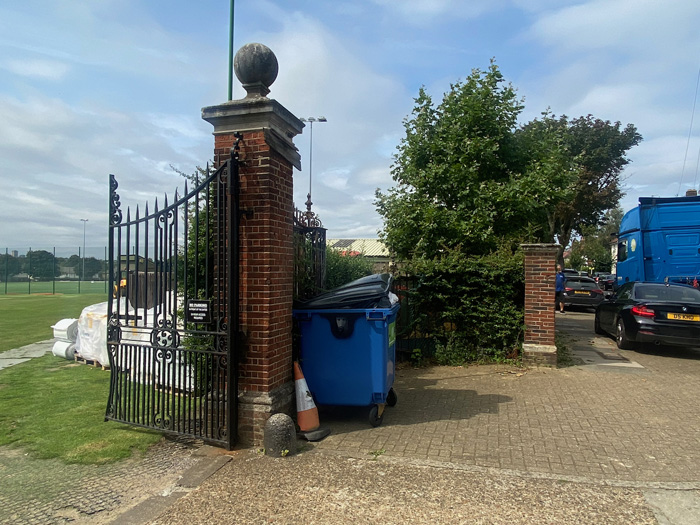
Fig. 34: The Gates at railings along Fieldview, marred by bins
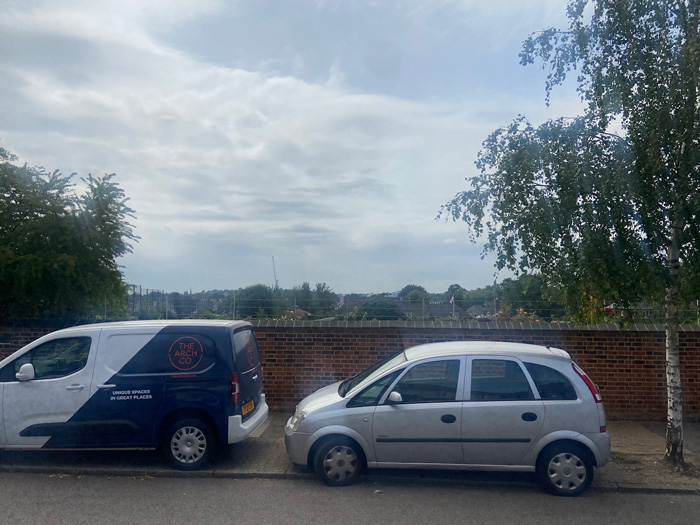
Fig. 35: Views out over the playing fields from Fieldview
Openview (street)
As with Fieldview, an important aspect of this estate is the relationship between the estate’s eponymous street, Openview, and the central playing fields. Here the relationship is less successful and there are a variety of boundary treatments. For much of the southernmost part of the street the boundary is high security fencing or high cricket net enclosures. Although some of this fencing is shrouded by hedging, the impression created is of a private, enclosed space with little to no visibility through or over the fence. This damages the sense of openness, which this green space was meant to provide.
The central, long section remains a low fence which means there is much greater openness and visibility through to Fieldview. This section is also planted sporadically with trees. This is much more successful and creates a soft boundary, which enhances both the openness and verdant nature of the street. This stretch is still partially marred by security fencing, which, whilst less tall than before, still creates a distinct separation between the spaces.
After this lower security fencing the boundary becomes the brick wall of the Beatrix Potter school site, which is topped off with metal security fencing. Whilst the brick wall, which was recently extended, is attractive, it is not part of the local listing, which only applies to the boundary wall facing Magdalen Road which is more decorative.
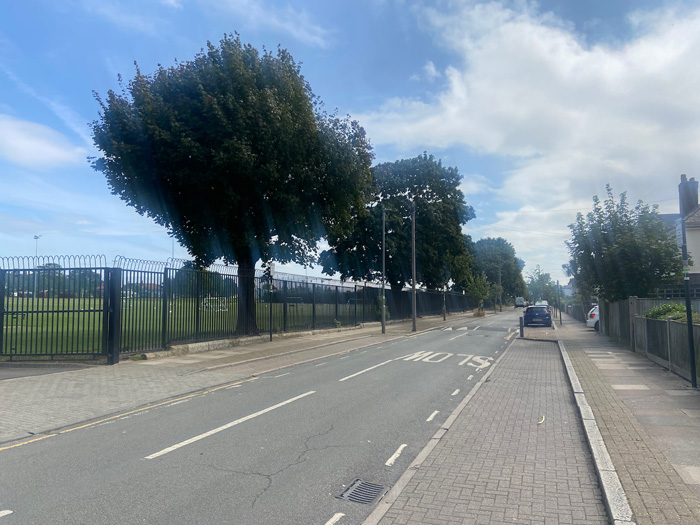
Fig. 36: High security fencing which dominates some of the boundary of Openview
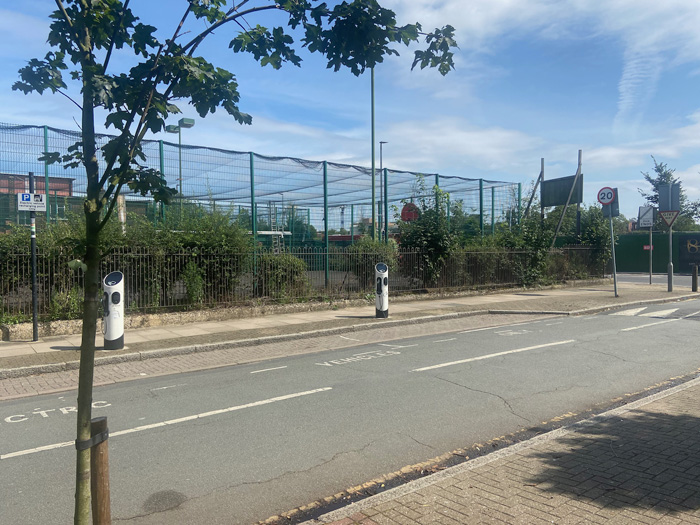
Fig. 37: Lower fencing with some planting although dominated by the cricket nets
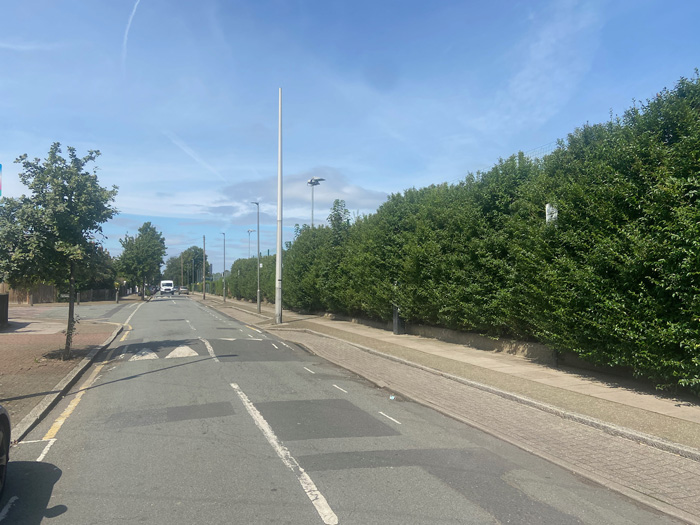
Fig. 38: This section is well planted but the very high and monotonous hedging makes for an uninteresting and hard border in contrast to that of Fieldview
Urban Form
Fieldview Estate
he house plots are a mix of four plot terraces and slightly grander, semi-detached pairs. The terraces are used on the straight stretches of the streets and are varyingly close together. On Openview, a boundary street with only one side, the terraces are much closer together. With only small gaps in between it was considered that the open space on one side of the street did not necessitate any further openness within the plots themselves. On Godley Road and Tilehurst Road, which are built out on both sides, the gaps between the terraces are larger, letting more light through and allowing more visible open sky. The terraces are all set in line with each other to make a continuous building line. This leaves space for small front gardens which are shared. To the rear is a much larger space which is separated across to create two private gardens for the two flats within each plot. Street widths are the same and there is no hierarchy. There are no grass verges. The generous distance between building fronts and the frequent wide gaps between groups of buildings gives the streets a spacious feel, which is enhanced by buildings set within their plots at an angle to the street corners.
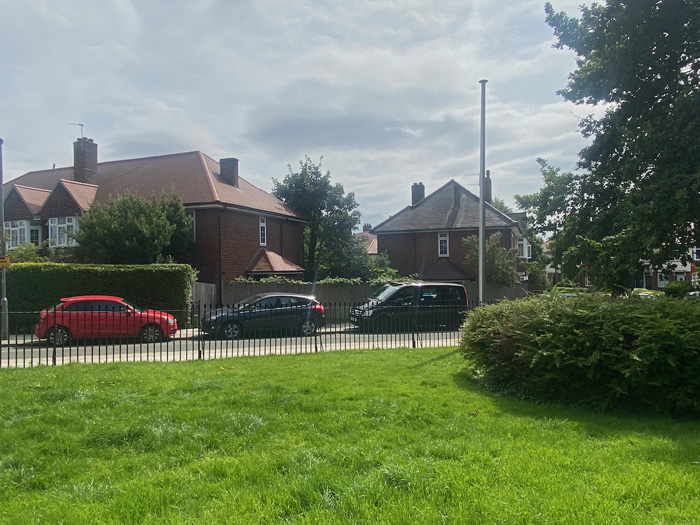
Fig. 39: Corner paired houses, note how they angle away from the gardens, rather than directly overlook
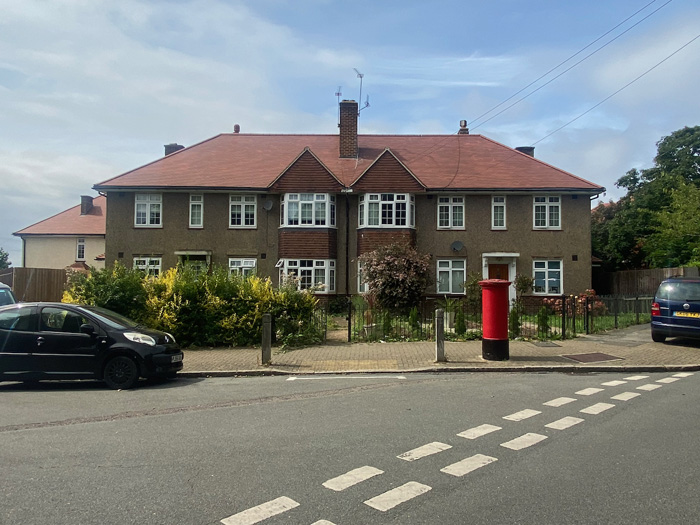
Fig. 40: A semi-detached pair
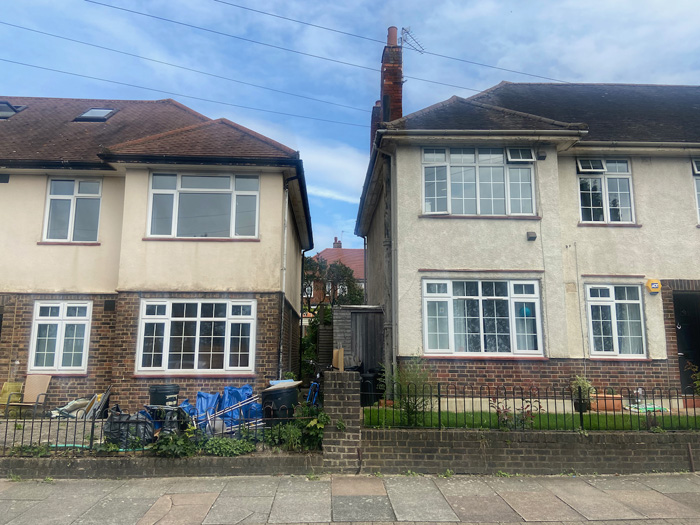
Fig 41: Small gap between terraces on Fieldview
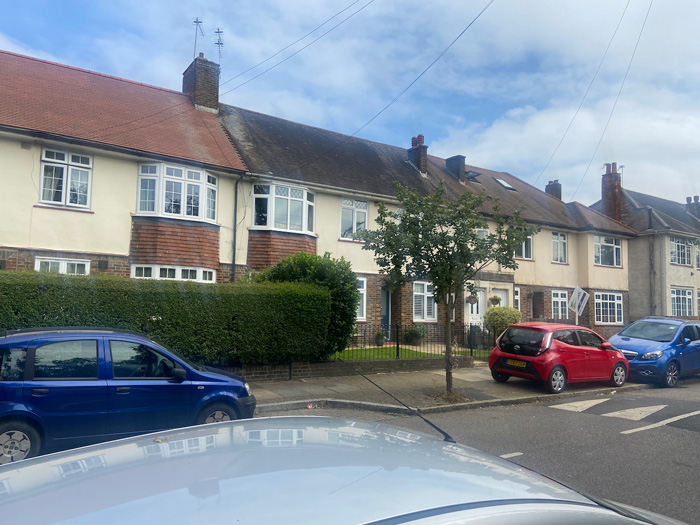
Fig. 42: Standard terrace along Fieldview
Openview Estate
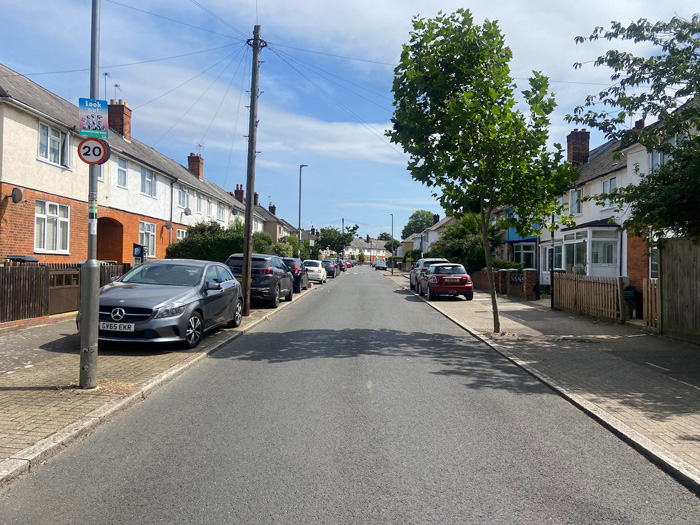
Fig. 43: A typical Openview street
Short front gardens mean the terraces are set back from the pavement, and where these are planted, they contribute to the verdant character. There are no grass verges, creating a narrower, denser, streetscape. The houses are predominantly arranged in short to medium length terraces of between four to eight houses. The terraces have very small gaps between them giving the streets a more enclosed, terraced feel. However, there are several design elements which differentiate these from the traditional terraces of the previous century. There is a strong rhythm within the terraces of two-storey hipped or gabled projections which help to add interest and variety to an otherwise standard building line. Occasionally, the building line is deliberately set-back in places, to enhance the street picture, and to enhance the openness of long terraced streets (Figure 45). Street widths are generally consistent and there is not a clear hierarchy.
Terraces are sited along straight streets, whereas pairs are used to turn corners. The intermixing of terraces and pairs adds variety to the street scene, although the sparse use of pairs limits this interest.
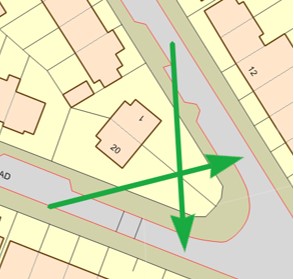
Fig. 44: Diagram showing the open views across front corners on gardens
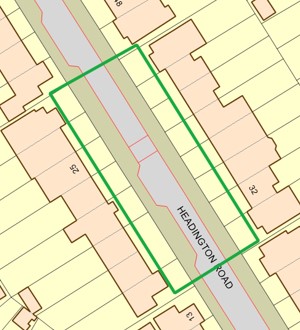
Fig. 45: Set back to terraces to provide openness to the street
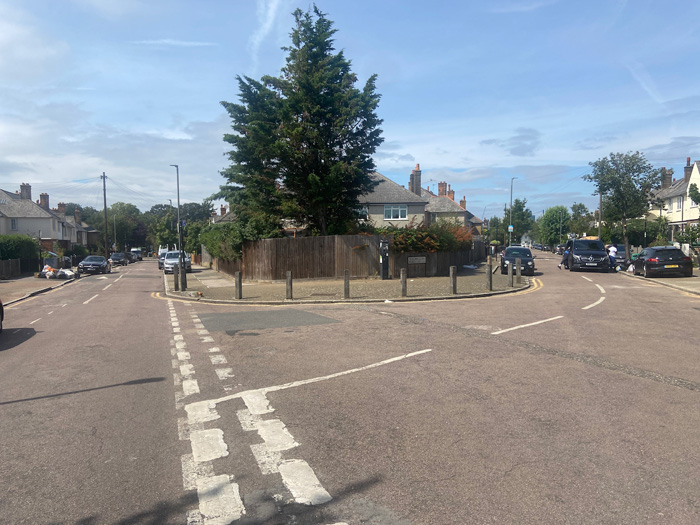
Fig. 46: Paired semi-detached pair with front gardens on a corner, now with high fences giving them the character of back gardens
The grouping of houses also adds variety to the street scene. The simplest way is by setting a small group, such as two pairs of semi-detached houses, back from the building line, as may be seen in Headington Road and in Dawnay Road. The latter is set opposite the cul-de-sac entrance, and together they highlight this area as a more open, public space.
Within the Fieldview and Openview estates, the corner plots are carefully designed to address and highlight the junctions so the street can turn, and to increase the sense of openness at these corners, allowing a clear vision across the junctions for highway users (Figure 44). Where these corner gardens are well planted, they contribute to the spacious and verdant suburban character. This planting does however reduce visibility across the corners, although this isn’t to the detriment of the area’s character.
Holloway Brothers Private Housing
The urban form of the private housing is largely homogenous: terraces separated into blocks on standard grid street patterns. The suburban edge of the Openview Estate on the northeast side of Swaby Road contrasts strongly with the regimented terraces of the private Holloway housing that emphatically defines the opposite side of the street. Set behind very small front gardens, these two storey maisonettes provide a bold, more urban statement to the townscape of this side of the street. The private Holloway housing continues on both the Magdalen Road and Burntwood Lane frontages to give clear, well-defined edges to the street.
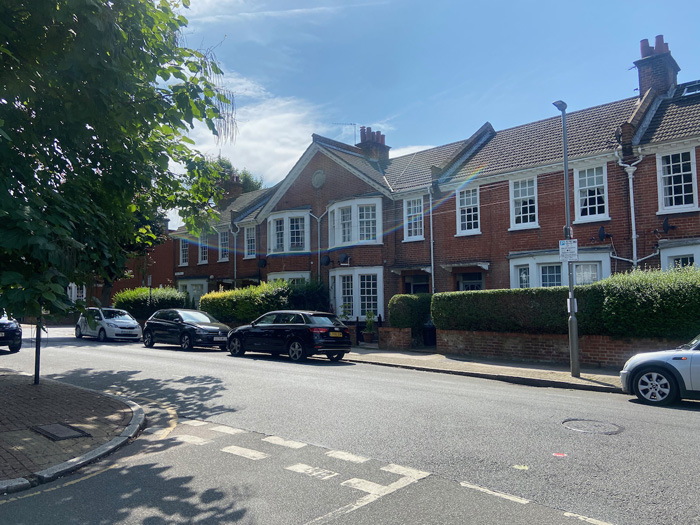
Fig. 47: Swaby Road's long, unbroken terrace
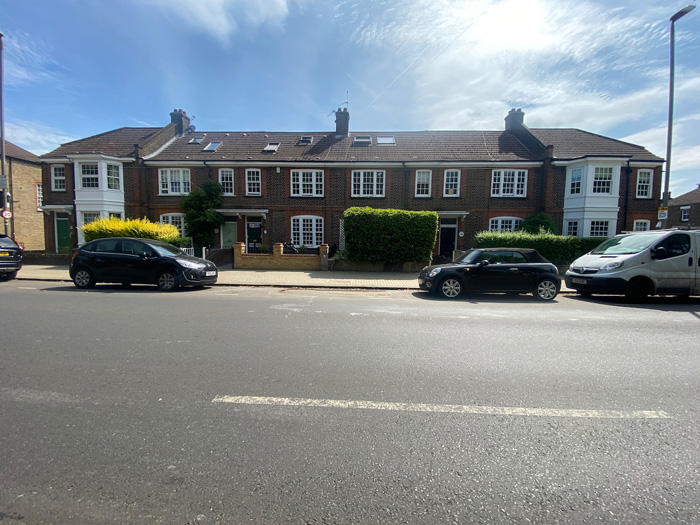
Fig. 48: Short terrace on Magdalen Road
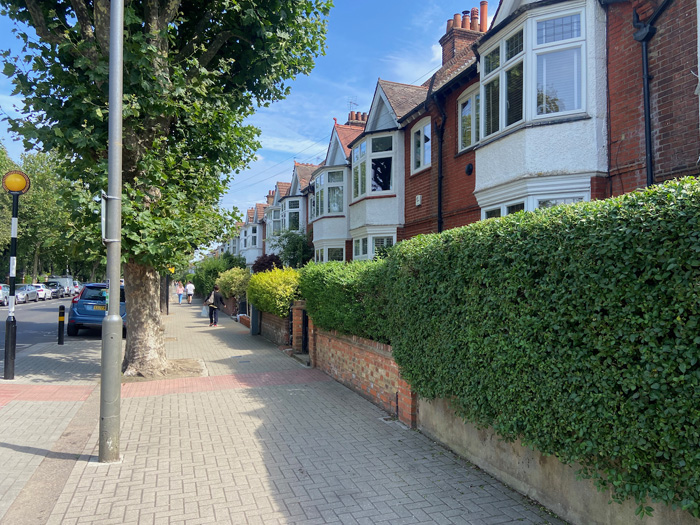
Fig. 49: Magdalen Road
Public Realm
Hard landscaping
The hard landscaping is of no historic interest. In terms of the highways design little has changed since construction aside from some of the streets have been widened to accommodate more off-pavement parking. Footways are for the most part unremarkable and occasionally aesthetically poor. They are surfaced mostly with large element flagstones on the inside with concrete block paved verges and corners. Block paving also predominates around street trees. Most of the block paving is at least muted in colour but there is some evidence of the excessive use of visually intrusive red blocks.
Street furniture
Lamp columns are modern and unremarkable; telegraph poles are traditional timber. The original, classically styled lampposts have all been removed. A new telecommunications mast has been erected on Fieldview close to the formal entrance to the playing fields. The mast, although tall, is of a simple design and therefore not too intrusive. However, the associated electronic paraphernalia located on the footway nearby is visually harmful and very intrusive.
Part of the area is within a Controlled Parking Zone and the signage and road markings are only particularly noticeable within the more suburban streets of the Openview Estate.
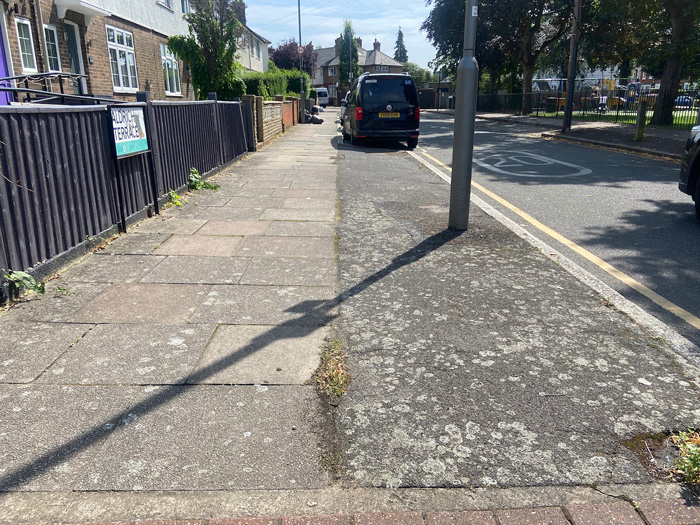
Fig. 50: Hard landscaping
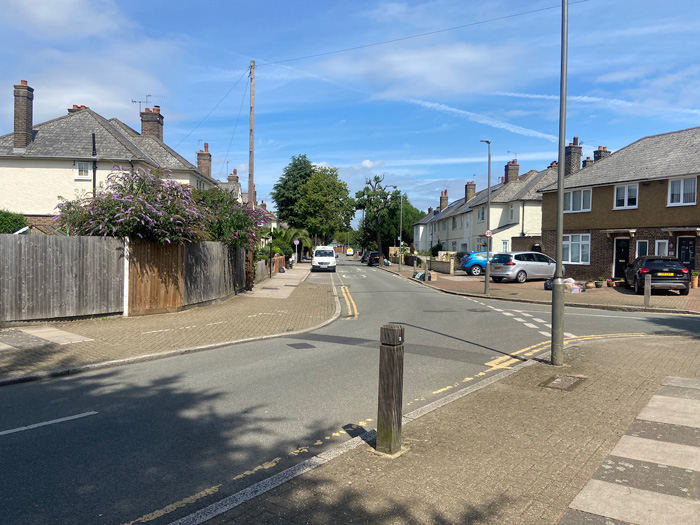
Fig. 51: Street furniture and hard landscaping
Trees/Soft Landscaping
The streets are intermittently tree-lined with trees planted within the pavement areas with large gaps between them. There is a variety in maturity between fully mature and new trees. Godley Gardens is well planted around the edges and partially in the middle. This creates a park-like atmosphere, which screens the open green space and effectively demarcates its character from the surrounding asphalt and wide pavements.
Aside from Swaby Gardens, the trees are generally small, apart from a few exceptions, and only have a limited impact on the overall character. Coupled with the sporadic front garden planting and the wide expanse of pavement and highway, there is no great impression of a garden suburb with verdant green elements. Swaby Gardens is well planted, and these trees form a termination viewpoint down the radiating streets.
Views
Views are an integral part of the experience of a place. They contribute to our enjoyment of the built environment and are often inextricably linked with aspects of our built heritage and townscape.
Panoramic views
The large playing field area offers panoramic views when looking down from the eponymous Fieldview street. When able to see beyond the boundary wall the south facing slopes of the Wandle Valley fall away and the view extends towards the opposite Wimbledon Ridge, some two miles away. Openview can be seen in the foreground.
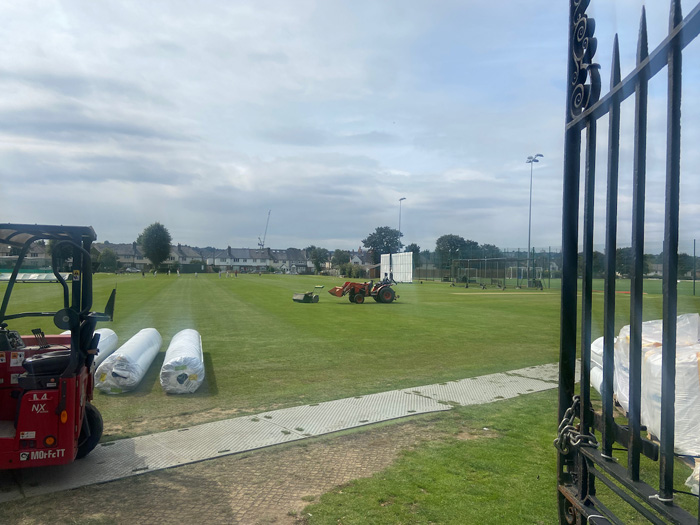
Fig 52: Hard to capture with a camera, the panoramic view across the playing fields towards Openview Estate
Long views
On the edge of the Conservation Area, on Magdalen Road, there are long views looking up or down the road along the boundary. This attractive view takes in the long, tree-lined road, which is bordered on the other side by Wandsworth Cemetery.
Local views
Some views of the playing fields are marred by the generally poor quality of the pavilions and outbuildings associated with the sports facilities. Also, those parts of the playing fields that have been developed with hard surfaces, fencing and floodlights, like the tennis courts, are an unwelcome intrusion in some more localised views.
Within the area, again because of the sloping site and the generous spaces between building groups, there are always views between and over houses to lower lying rooftops. This widely visible and unaltered roofscape is an attractive feature of the Conservation Area.
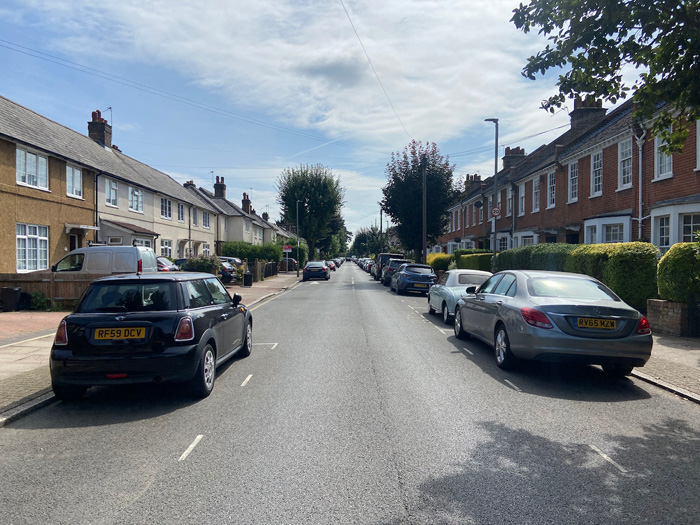
Fig. 53: Terminating views towards trees in Openview
Glimpses
Small, passing glimpses are also an important part of the character of a place. Within the estate common glimpses are between terraces through the rear elevation of other streets.
Buildings Audit
This map shows the varying contribution of buildings towards the overall architectural and historic character of the area. The special interest of Magdalen Park Conservation Area primarily derives from the original buildings, which have survived since the estate’s construction.
Positive buildings
These buildings make a positive contribution to the special character of a conservation area. They are a key reason for designation and often make up the majority of buildings within a conservation area. Changes to these buildings should take into account their significance and seek to preserve or improve this.
In the case of Magdalen Park Conservation Area, the majority of the buildings are positive contributors to the special interest. This includes the heritage assets identified, and the private and Council built residential housing, which makes up the vast majority of the Conservation Area.
Neutral buildings
These buildings are often of average design quality, which make no special contribution to the townscape or the heritage significance of an area. Improvement to these buildings will be encouraged within the planning process where opportunities arise. Victoria Mews, a later infill development within Openview, makes a neutral contribution.
Negative buildings
These buildings should make up a very small minority of a conservation area and are buildings which are of poor design quality or have a poor relationship to the surrounding townscape or architectural character. Some of the sport pavilions in the playing fields of this Conservation Area make a negative contribution.
Heritage Assets
Listed buildings
These are designated heritage assets by the Government on advice from Historic England. They have architectural and historic significance of national importance. Local authorities have a statutory duty to seek to preserve and enhance. There is only one within the Magdalen Park Conservation Area: St Andrew’s Church.
Locally Listed buildings
Also known as non-designated heritage assets, these are not considered to be significant enough for the national list but still merit the term ‘heritage asset’ due to their local importance
The Council holds a list of buildings that are of special architectural or historical interest at a local level. The list is a record of some of the historic buildings that are of particular interest, not just to this Conservation Area, but to the borough. These are different from buildings that are statutory listed for which consent is required for alteration. There are no additional planning controls over locally listed buildings other than those that already apply to the building; however, this designation is a material consideration under paragraph 203 of the NPPF (July 2021), which concerns non-designated heritage assets.
The Local Listing criteria can be found in Section 9 of the Historic Environment SPD (adopted 2016).
A gazetteer of Heritage Assets is included in the Appendix.
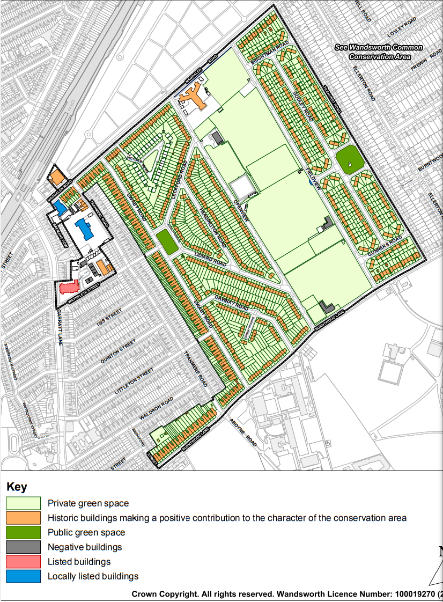
Fig. 54: Townscape Map
Building use
Land use contributes significantly to the character and appearance of a conservation area. It has a direct influence on both the building typology and the general atmosphere of a place.
The area is predominantly residential in character with two storey buildings in terraces and groups in a mixture of purpose-built maisonettes and houses. This is generally low density residential housing and this has an impact on the character of the streets in terms of numbers of pedestrians, and other modes of transport passing through the estates. The prevailing character is of a garden suburb.
The sports field accommodates four sports clubs with facilities for playing football, cricket, hockey, lacrosse, rugby, tennis, squash and bowls. This means there is slightly more and varied activity and movement around the entrances to the playing fields and on the playing fields themselves.
There are two schools in the area which are both historic buildings: Beatrix Potter School and Earlsfield Primary School. The area also contains two churches: Earlsfield Baptist Church and St Andrews Church. Together with Earlsfield library, all the community buildings are situated in the western part of the Conservation Area and were built around the turn of the twentieth century.
Architectural Character: The Fieldview Estate
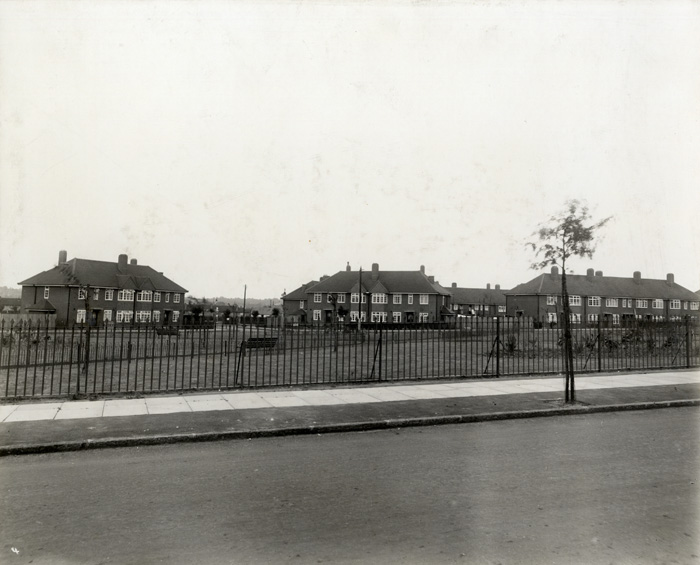
Fig. 55: Historic photo of Fieldview, Godley Gardens
Housing types and description
The housing type and number is as follows:
- 344 flats in total, two per plot
- Four-plot short terrace: 8 flats each x 24 instances (192)
- Six-plot long terrace: 12 flats each x 2 (24)
- Two-plot semi-detached straight plot: four flats each x 14 (56)
- Two-plot semi-detached corner plot: four flats each x 18 (72)
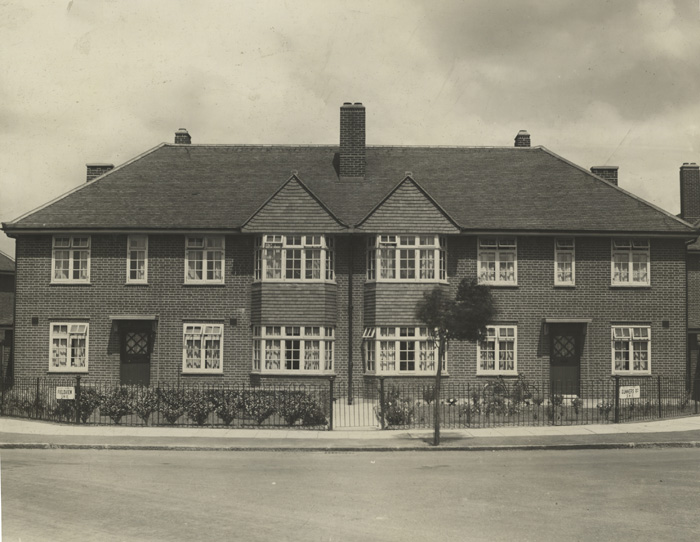
Fig. 56: A pair of Fieldview semi-detached houses soon after they were first built
Form and Plan
The flats are in the form of high-quality suburban housing with arts and crafts influences. This form disguises the fact that they are flats and helps them assimilate with the nearby private housing estates. There is a strictly adhered to form and plan for all the houses with only limited and largely superficial differences between the various sized terraces and semi-detached houses. Whilst there is variety in appearance between the groups there should not be variety within each group of houses. The architectural features were arranged so that each group/terrace, from the smallest to the largest, was a symmetrical composition.
All plots have double-storey bay windows whilst some of the more prominent terraces and pairs also have an added gable roof to the projecting bay. On the internal, central street, Godley Road, these gabled bays can only be found in the two longer six-plot terraces and the pairs.
The streets that face out of the estate, Tilehurst and Fieldview, have additional architectural embellishment to emphasise their quality to those passing around the estate. Paired gabled bay windows are found in every other terrace and the terraces that flank the central through-road have two pairs. The end bay of most of these terraces steps forward to create an additional hipped roof section at either end, emphasising the symmetrical arrangement. These terraces have paired flat-roofed porches for half of the entrance doors.
The plan is otherwise a simple block plan with one flat to the ground floor and one to first floor. On the terraces all of the access doors are to the front and to the side on the semi-detached pairs.
Main Door and Door Surround
Front entrances are marked by chunky bracketed canopies in masonry, the only variation being the smaller corner groups which have enclosed side entrance porches under tiled hipped roofs. As mentioned before, some also have projecting flat roofed, enclosed porches. Original pattern front doors are in timber with glazed tops subdivided by distinctive glazing bars in a variety of patterns. Like the windows, there have been many unsympathetic replacements of original pattern front doors that have spoilt the appearance of many of the groups of maisonettes.
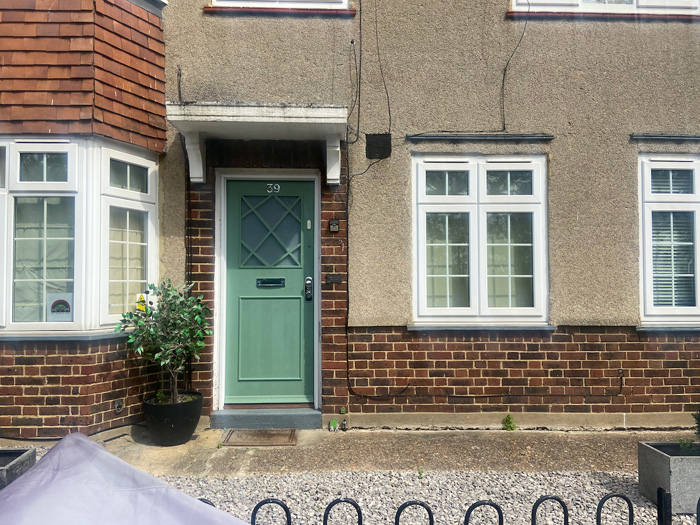
Fig. 57: Original style door under simple masonry porch hood with classical brackets
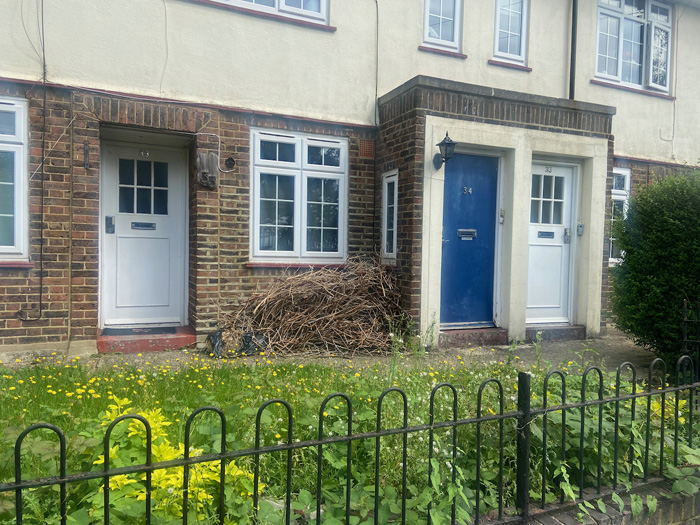
Fig. 58: Left: Simple brick-dressed door surround. Right: Paired, flat-roof porch with brick parapet and rendered door surrounds. The glazed doors are original.
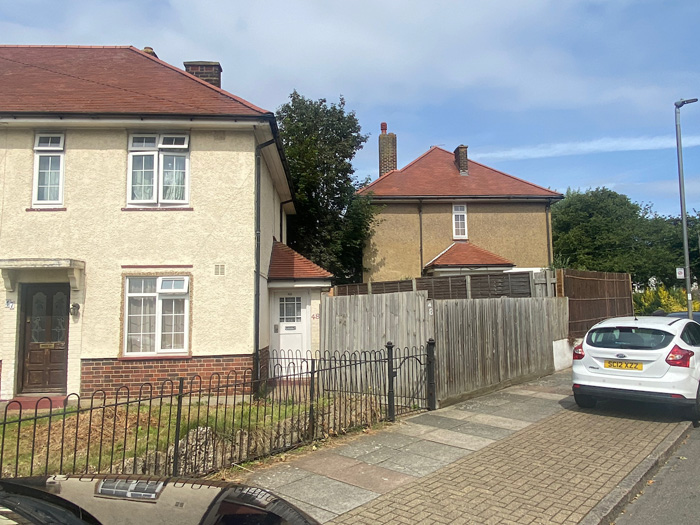
Fig. 59: Side door to second flat, under hipped, tiled roof
Windows
Original windows were white painted timber casements subdivided with glazing bars. Originally there would have been no variation in the style and pattern of windows but unfortunately there have been many replacements that do not replicate the original windows. Almost all of the original windows have been removed. Where insensitive replacements have been made the harmonious appearance of the group has been considerably disrupted.
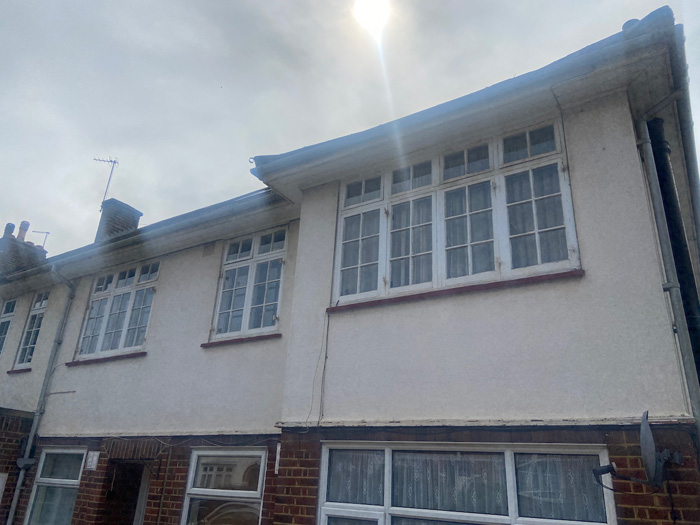
Fig. 60: This is very rare example of surviving timber casement windows from the original 1930s built. The six pane with a two pane top-opener above should be the pattern followed by modern replacements.

Fig. 61: Almost all windows have been replaced. This image shows a comparison between windows which retain the glazing bar pattern and those that do not.
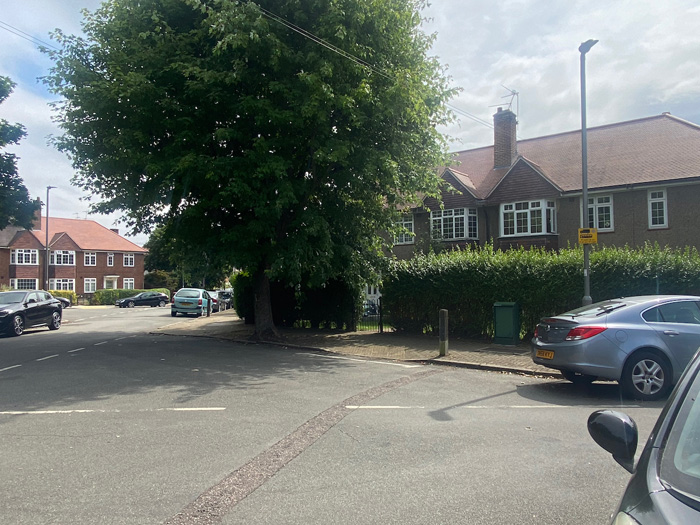
Fig. 62: This image shows the importance of the glazing pattern in tying together different buildings within the estate and ensuring a consistent appearance.
Roof and Chimneys
All the groups of buildings have plain clay tiled roofs, always hipped at the ends with no projecting party walls, only simple brick chimneys with short clay pots. Eaves have a prominent projection with a minimal fascia just deep enough for a gutter. The groups have continuous roofs with no projecting party walls. The eaves are occasionally punctuated by tile hung gabled bays to mark the centres of some groups, whilst hipped gables mark the ends of some other groups.
Generally, the are in good condition and there are not many inappropriate materials and the number of rooflights remains very low.
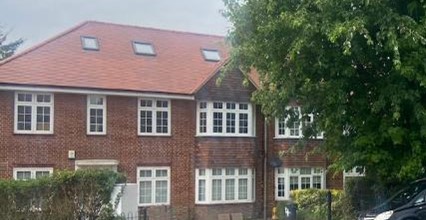
Fig. 63: These rooflights are thoughtfully placed to match the fenestration pattern below and are in scale with the roof. Any more than this and the roof would look cluttered. Many houses would not be suited to have any more than one or two small rooflights.
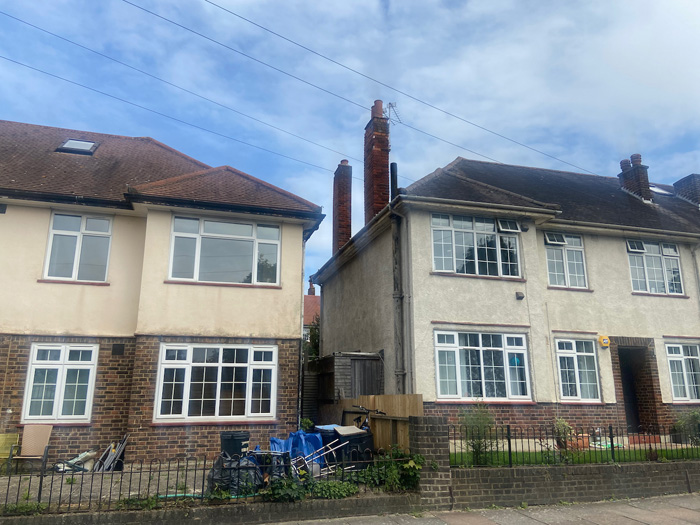
Fig. 64: Large chimneys often add visual interest to the street and should be retained
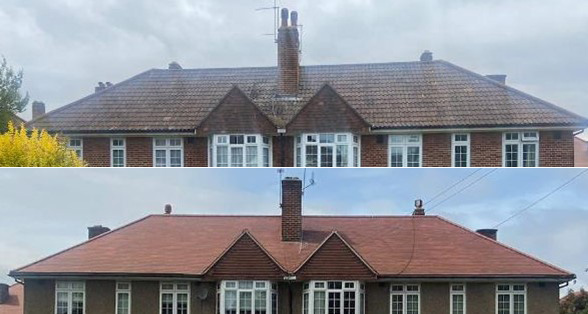
Fig. 65: The above image has its roof replaced with inappropriate pantiles with their distinctive S curve. The lower image shows the original material of small clay plain tiles which are a simple flatter shape.
Materials and Finish
Materials for the walls range from a combination of brown brick and render - some smooth and painted and some with exposed aggregate and unpainted. Some groups have elevations where the ground floor is in brick with the upper storey rendered, whilst some have the lower part of the ground floor in brick with the remainder in render. Some are all in brick. Projecting canted bays are clad in clay tile hanging. Whilst there is some variation with the materials and finish of the groups, there is consistency within each group.
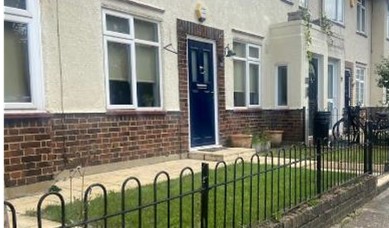
Fig. 66: House type where the front elevation is almost entirely rendered except the brick base which also forms part of the door surround.
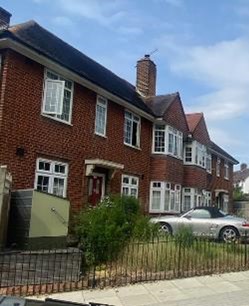
Fig. 67: All brick and no render
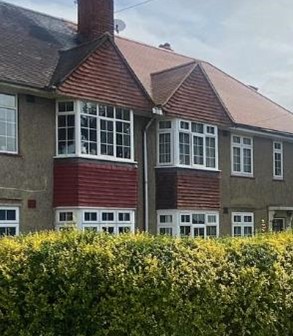
Fig. 68: Hanging tiles are used as a decorative finish on the projecting gabled bays
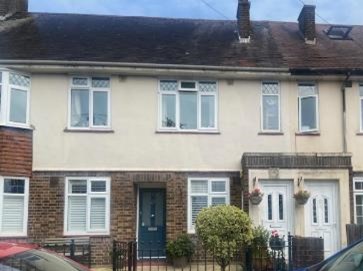
Fig. 69: Half rendered, half brick
Front Gardens
Front gardens are small, many with shared, unassuming concrete paths leading to front doors. Front boundaries are marked attractively with simple, black painted metal hoop-top railings, with matching gates hung on distinctive cast iron gateposts that are topped with a bold finial. Where private gardens directly adjoin the footway as they do at the splayed corners, these are bounded by high close boarded timber fences. Wherever original boundaries have been changed the alterations that have been made are harmful to the appearance of the area as the visual consistency of the estate layout is harmed and the replacements can often be out of keeping with the overall architectural style and character. In some cases the parking of vehicles and formation of hardstanding further undermines the character of the Conservation Area.
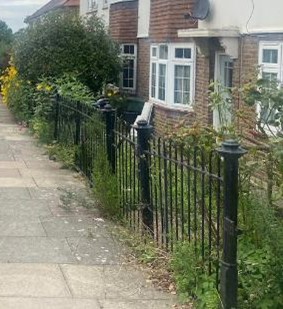
Fig. 70: Original front gardens with the original railings. These railings are commonplace for most of the CA.
Boundary Treatment
Within the Fieldview Estate there is an attractive and consistent treatment for front boundaries formed by hooped metal railings gateposts and gates. Some are now in a poor condition and unfortunately some of the original metal railings and gates have been replaced by various arbitrary and insensitive walls and timber fences that harm the appearance of the area. Front gardens are small and there are some attractive hedges that complement the metal railings. The best of these are low, and little higher than the metal railings. Where hedges and shrubs have been allowed to grow higher, they are generally unsightly and intrusive.
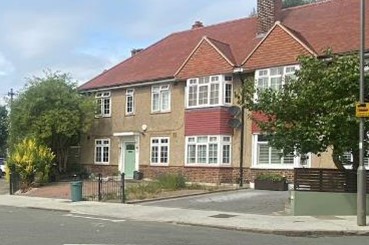
Fig. 71: Removal in some cases has led to detrimental impact on the street scene. The use of front gardens as driveways should be discouraged.
Architectural Character: The Openview Estate
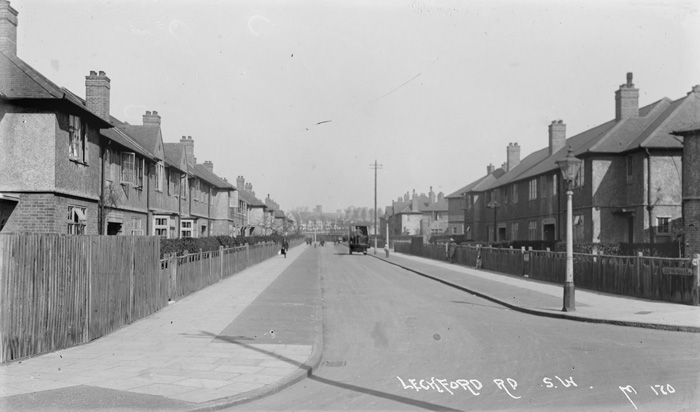
Fig. 72: Leckford Road
Form and Plan
Like the Fieldview Estate, the Openview Estate has a harmonious appearance that is derived from the use of similar architectural features and similar materials, both used in different relationships.
The architectural features are arranged so that each group, from the smallest to the largest, is a symmetrical composition.
The houses are primarily in short terraces with some paired semi-detached dwellings found at corners.
There is a wide variety of form within the estate and different sizes of terrace have different degrees of architectural embellishment. In all terraces however there is a strong sense of symmetry and there are always unifying architectural elements. Some terraces are quite plain. For example, there is a terrace of six houses with no projecting bays or variation in the roofline. Here, the unifying element is the paired open porches set back into the houses with a decorative brick arch.
Other terraces have elements which break up the simple plan such as gabled projecting bays.
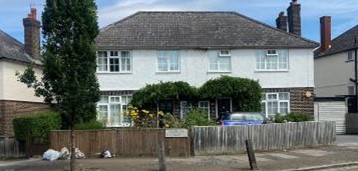
Fig. 73: A semi-detached pair

Fig. 74: This terrace has simpler porches but projecting gabled bays add visual interest. Below: Hipped projecting bay and square arched porches.
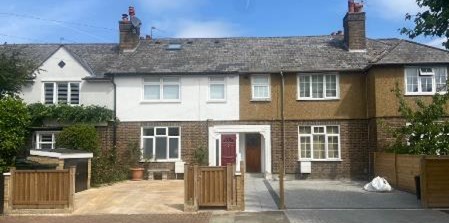
Fig. 75: Hipped projecting bay and square arched porches
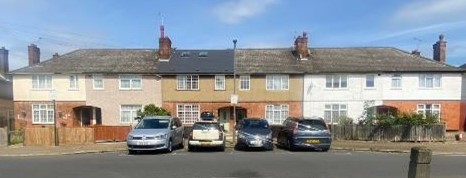
Fig. 76: A simple terrace with brick arched porches
Main Door and Door Surround
Some entrance doors are flush with the front or side facades, and these are protected by bracketed canopies in masonry. Some front entrances are paired and sit within recessed porches with decorative art deco influenced surrounds in rendered masonry. Original pattern front doors are in timber with glazed tops, subdivided by distinctive glazing bars in a variety of patterns. Like the windows, there have been many unsympathetic replacements of original pattern front doors that have spoilt the appearance of many of the groups of houses. The appearance of some front elevations has been especially harmed by the addition of porches in various materials and arbitrary design, and the infilling of original porches.
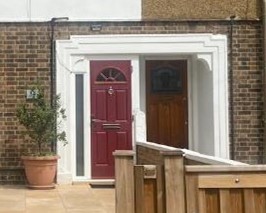
Fig. 77 (a): Paired porches beneath moulded stone surrounds. One original door survives to the right-hand side. On the left of the left image a porch has been filled in. This harms the symmetry.
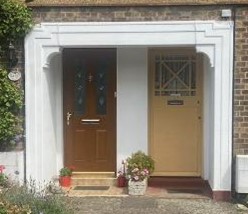
Fig. 77 (b)
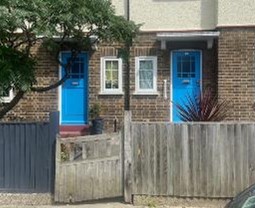
Fig. 78 (a): These two images show original doors. The attractive and varied glazing patterns and the consistency of the doors give the terrace houses a rhythm and cohesive character.
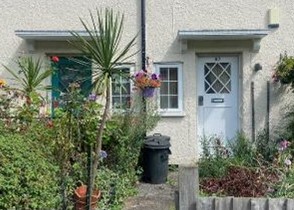
Fig. 78 (b)
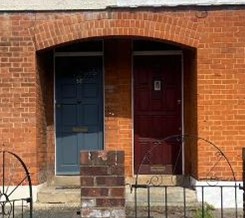
Fig. 79 (a): These images show the brick arch porch. On the right is an example of how when one house is rendered, the architectural detail is partially obscured, and the original visual effect is ruined.
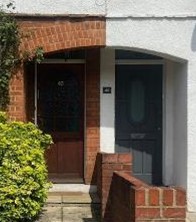
Fig.79 (b)
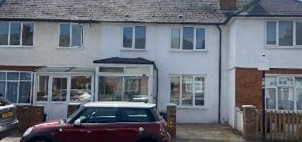
Fig. 80: These doors have been obscured by porches. The varied design of the porches breaks the architectural consistency and harms the character of the front elevation.
Windows
Original windows are white painted timber casements subdivided with glazing bars. Originally there would have been no variation in the style and pattern of windows but unfortunately there have been many replacements that do not replicate the original windows. Where insensitive replacements have been made the harmonious appearance of the group has been considerably disrupted.
In most cases, the replacements follow, to varying degrees, the original glazing pattern with glazing bars. Whilst the plastic material will never match the traditional appearance of the wood, these at least help ensure the terraces have a more consistent image.
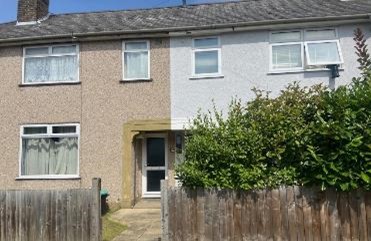
Fig. 81: These windows lack glazing bars, and this greatly reduces the character of the house and harms the character and appearance of the conservation area.
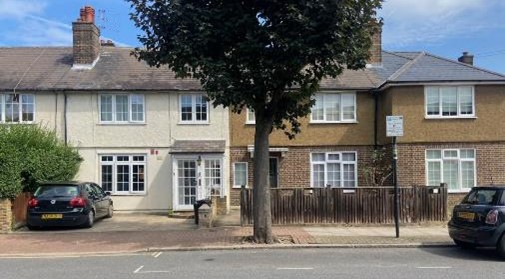
Fig. 82: This terrace benefits from a consistency in the window design which helps maintain its harmonious appearance
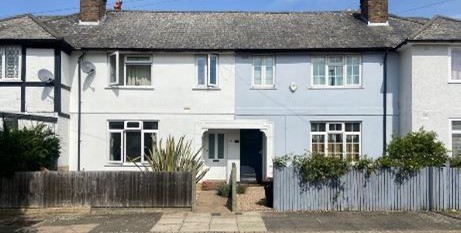
Fig. 83: A side by side comparison between glazing bars and clear panes. The glazing bars give a more traditional appearance.
Roof and Chimneys
All the groups of buildings have slate roofs with dark grey concrete hip and ridge tiles. All roofs have hipped ends. There are no projecting party walls, only simple brick chimneys with short clay pots punctuating the continuous roof surface. The eaves have a prominent projection with a minimal fascia just deep enough for a gutter. The longest terraces of eight all have two small, rendered gables marking the middle, with a projecting bay with a hipped roof at each end. Shorter terraces have only projecting bays with hipped gables at each end. The very considered and deliberate variation in roof shape and the consistent use of slate as a roof covering is an attractive feature of the Estate. There is no evidence of insensitive alterations to roof covering or roof shape. The roofs are continuous with no projecting party walls.
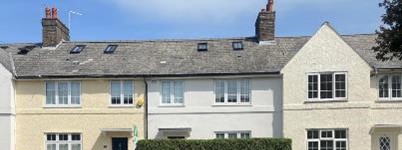
Fig. 84 (a): Rooflights can often add visual clutter to the roofscape. In the top image the rooflights are small and consistent which reduces their impact. In the lower images we can see the harm that overly large or sporadically placed rooflights can cause.
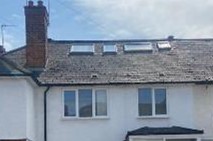
Fig. 84 (b)
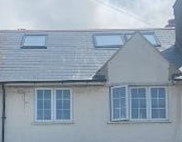
Fig. 84 (c)
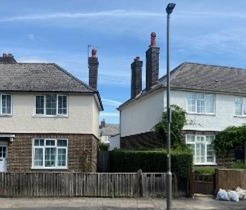
Fig. 85: Chimneys often lend the houses and the street scene additional character and visual interest
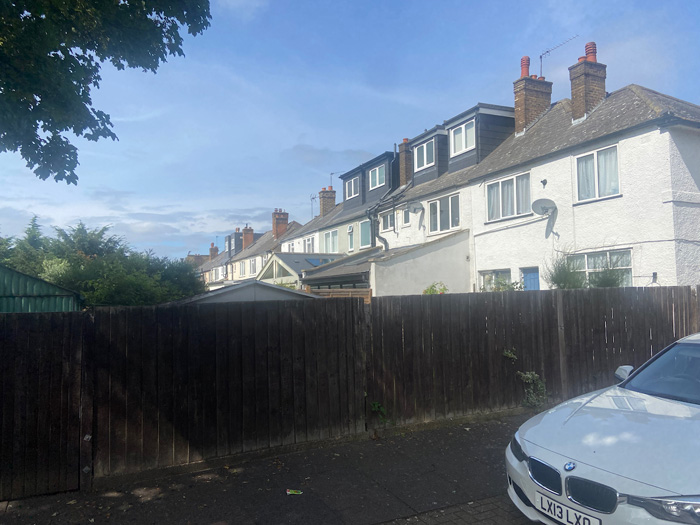
Fig. 86: Rear dormer extensions are sometimes clearly visible from public areas of the conservation area. They harm the roofscape and should be avoided. If built, they should be appropriately small and well detailed.

Fig. 87: It is inevitable that roof materials will need periodic replacement and so the consistency of the original material will often be broken with newer replacements. It is important to ensure the new material matches the slate tiles.
Finish and Materials
Materials for the walls range from a combination of brick (brown with some red/orange) and render - some roughcast and painted and some with exposed aggregate and unpainted. Some groups have elevations where the ground floor is in brick with the upper storey rendered. There is consistency within each group: every terrace will have a clear set of materials that may differ to other terraces but there should not be variation within the terraces. Changes to finishes which do not match the rest of the terrace harms the overall architectural coherence of the terrace and the estate.
Recently, some of the roughcast render has been replaced with smooth render which has had a detrimental impact on the character and appearance. This does require planning permission and the use of smooth render will not usually be given consent as its use harms the special interest of the Conservation Area.
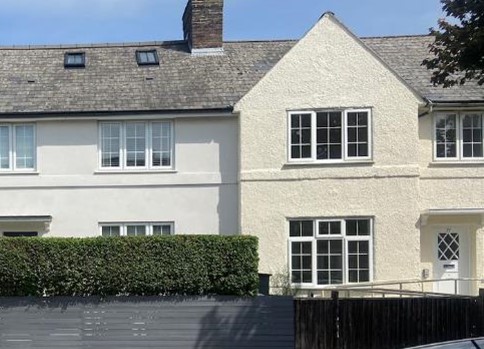
Fig. 88: The smooth render is substantially different to roughcast as this image illustrates. The smooth render is modern in character and is out of keeping with the architectural style and period of the estate construction.
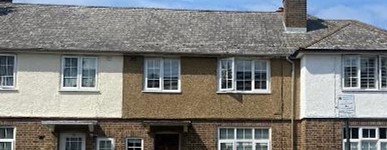
Fig. 89: Unpainted roughcast, adding visual variety to the street
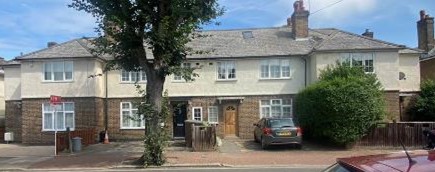
Fig. 90 (a): Above and below: Examples of terraces where the finish has been maintained on both first and ground floor levels. The successful harmony of these terraces is evident and sets a good example.

Fig. 90 (b)
Boundary Treatment
The Openview Estate has a consistent front boundary treatment only here the material is timber in the form of close boarded fences and timber gates. Again, it is the consistent use of close boarded timber fences that is an attractive feature and gives the area character. Where these have been altered and arbitrary replacement boundaries introduced, the result is intrusive and unattractive. Front gardens are larger and consequently many have been hard paved and turned over to parking spaces for cars, which is particularly harmful to the appearance of the area.
The few original fences that are still evident have charming Arts and Crafts influenced decoration, consisting of openings at the top formed by the combination of three long and three short boards, topped with a simple timber cap. Timber fencing is an essential feature of the character of the Estate and where it has been replaced with arbitrary walls, fences and railings the result is discordant and very intrusive.
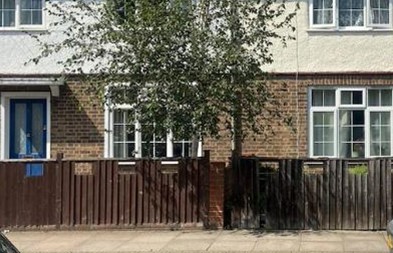
Fig. 91: The original style of three long and three short boards
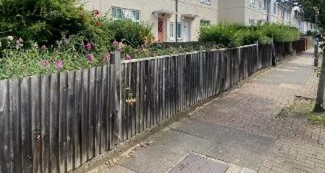
Fig. 92: Later replacements which effectively maintain the character of the estate
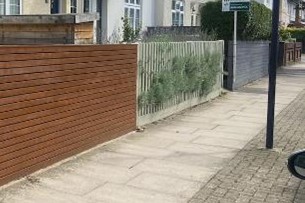
Fig. 93: Some later replacements use the correct material, wood, but in inappropriate styles which harm the harmony of the street scene
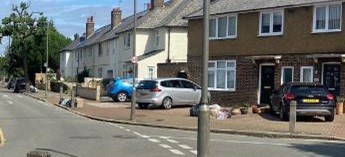
Fig. 94: Some areas have seen great deterioration. Often the boundary has been entirely removed and the front garden paved to create additional parking, at the cost of green spaces.
Architectural Character: The Playing Fields, Allotments and Beatrix Potter School
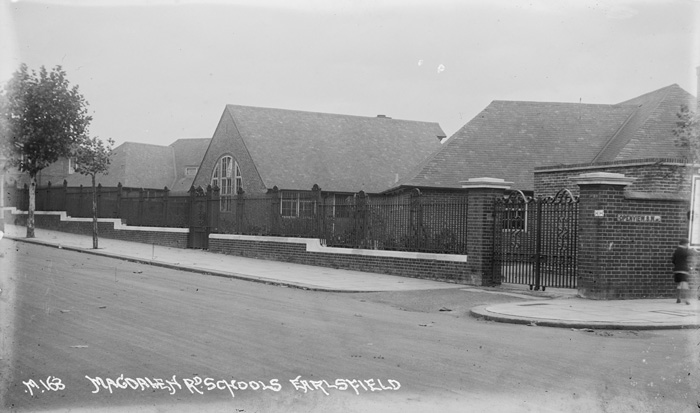
Fig. 95: Beatrix Potter School in the early twentieth century
Summary Description
This area comprises the open playing fields, pavilions and other ancillary outbuildings belonging to three sports clubs: Battersea Ironsides; The Spencer Club; ADT-Bec Old Boys and; the Bowls Club. It also includes the allotments and Beatrix Potter School.
The only building within this sub area that makes a positive contribution to the character and appearance of the Conservation Area is the Beatrix Potter School. This is a charming, single storey building in the Arts and Crafts style, built in the early 20th century. It is constructed of mellow red/brown brick with a dominant slated roof. It has a good quality schoolhouse in a complementary style, set to the side. The school is enclosed by a good quality brick wall with decorative railings that echo the wall and railings around the allotments (see Figure 59). This high-quality boundary, together with the modest, well detailed school building, make a very positive contribution to the street scene in this part of Magdalen Road. The boundary wall to Beatrix Potter School and the allotments on Magdalen Road are on the Council's local list of buildings of local architectural or historical interest (see appendices).
The various pavilions and outbuildings on the playing fields are unremarkable. These buildings have been added to over the years and their untidy appearance detracts from the special character. The new ADT/Bec Old Boys pavilion represents a slight improvement. Also, the large tarmac surfaced car park and the security fencing detract from the special quality of the area. However, the poor quality of these buildings is off set by the sheer size of the open space in which they are set and consequently the impact that they have is relatively localised.
Boundary Features
Due to the nature of the character area, being predominantly open playing fields, boundary features form a large part of the area’s character and appearance. This character is partly discussed in the sections on Fieldview and Openview streets due to their shared space.
There is a most attractive boundary around the allotment gardens on Magdalen Road and Fieldview. This consists of a wall in orange/red brick, flemish bond, about ten courses high with a Portland stone coping with a rounded chamfered edge. On top of the wall are black painted wrought iron railings with decorative features at regular intervals where the back stays occur. This is a very fine feature boundary which makes a considerable contribution to the special quality of the conservation area. Consideration should be given to subtle highlighting of this feature by painting the railings in a dark green or dark blue colour as an alternative to the rather commonplace black. There is also some evidence of deterioration in the stone and brickwork that causes some concern.
Another outstanding boundary feature is the formal entrance gates to the playing fields from Fieldview. The gates are aligned at the end of an axis from Godley Road public open space. They are a symmetrical composition consisting of two high brick piers with stone cappings, ball finials and stone dressed plinths; two lower brick piers with stone dressed plinths and more simple stone cappings and between these; finely detailed, decorative wrought iron double gates at the centre, with two lower gates set to the side, supported by decorative wrought iron piers. Unfortunately, this beautiful and historic feature now lies neglected, its setting spoilt by the insensitively located paraphernalia associated with an adjacent telecommunications mast. The gates are in a poor state of repair and are desperately in need of some care and attention.
The remaining boundaries to the playing fields are an unremarkable mixture, ranging from the most attractive, in the form of chain link fencing with close cropped hedging along part of Fieldview, to more austere and intrusive metal security fencing on part of Openview. The boundary to Burntwood Lane consists of dilapidated metal railings and looks consequently unsightly and harmful to the appearance of the area.
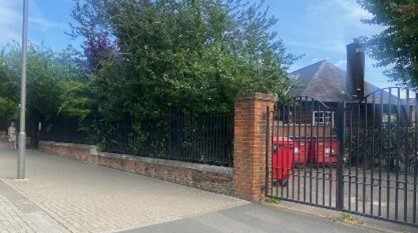
Fig. 96: The boundary to Beatrix Potter school. Photograph can be compared to the old photograph on the chapter page. The grounds have matured and form a verdant part of Magdalen Road.
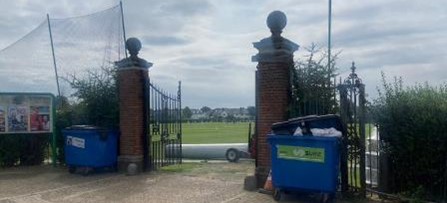
Fig. 97: Formal entrance gates from Fieldview
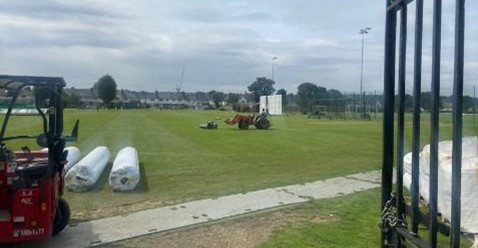
Fig. 98: The open playing fields looking from Fieldview down towards Openview. The Spencer Cricket club use this land actively and it is well looked after.
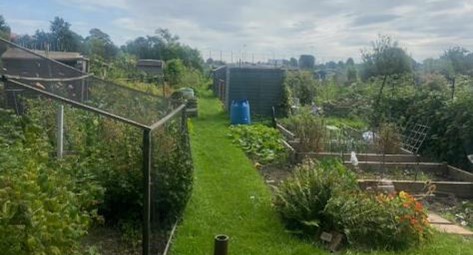
Fig. 99: The allotments on a summer's day. They cover part of the playing fields and add a great degree of texture and visual interest to the otherwise open, grassy fields.
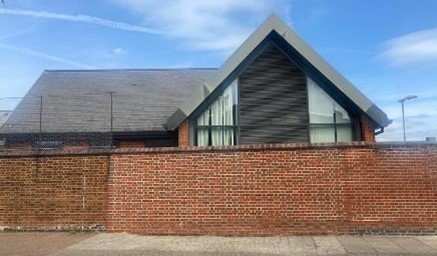
Fig. 100: A modern extension to Beatrix Potter school. The detailing and the form of the gable add interest above the high school walls.
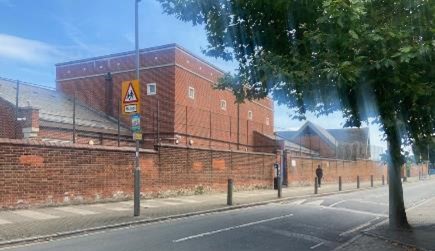
Fig. 101: This C20 extension is less successful and creates a fortress-like impression. However, the quality of the bricks assimilates it well into the school setting.
Architectural Character :The Holloway private housing and western area
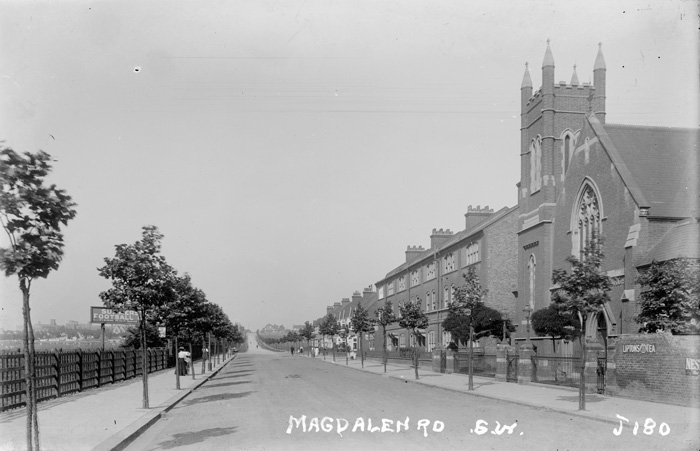
Fig. 102: Magdalen Road
Housing types and description
Burntwood Lane
There are two building types on Burntwood Lane. The first type is between Swaby Road and Tranmere Road, where Nos. 157-177 form a terrace composed of 11 houses. At each end of the terrace there are individual corner houses in red/brown brick under tiled roofs. At one end No.157 occupies a plot with a wider frontage and has a distinctive chamfered corner and a hipped roof, whilst at the other end No.177 has a gabled roof. Between these there is a terrace of 9 similar houses, also in red/brown brick, each with a two storey canted bay, finished at the top with a bold cornice and a projecting flat leaded roof. Windows are timber casements. Front entrances are paired and deeply recessed beneath an open porch, covered by a plain clay tiled roof that extends from the side of the bay, supported by a bracket projecting between the two front doors at the property boundary. Front boundaries are simple close boarded timber fences.
Between Tranmere Road and Bridgford Street and facing Garratt Green, Nos.59-155 form a terrace of 25 houses, each containing 2 purpose-built flats. At the northern end of the terrace on the corner with Tranmere Road there was formerly a corner shop. Thereafter, running south is an impressive and largely unaltered terrace built in orange /red brick under tiled roofs. The components of the terrace look like individual houses, but each contains two flats. They have wide, canted bays in brick, with bold contrasting white rendered window surrounds. At regular intervals the roof line is punctuated by paired gables with discreet carved brick motifs for subtle decoration. The front entrance doors - mostly original, panelled with glazed top section - are set within a deep porch under an arched opening with a bold white rendered surround. Windows are timber sashes, subdivided into small panes by glazing bars and are an important element in the success of the composition. Front boundaries are as before, timber close boarded fences.
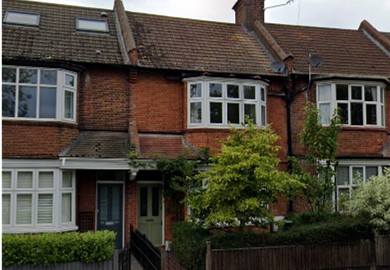
Fig. 103: House type between Swaby Road and Tranmere Road
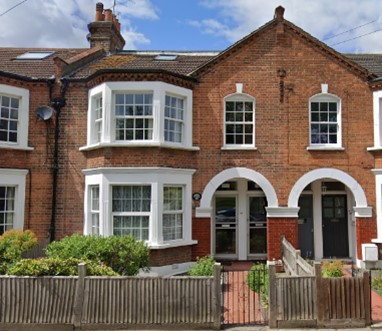
Fig. 104: House type between Tranmere Road and Bridgford Street
Magdalen Road between Openview and Swaby Road
There are three building types on Magdalen Road. The first type is Nos 181-239) where similar buildings comprise one long terrace of 24 houses and one short terrace of six similar houses, in a Neo-Georgian style. The long terrace is symmetrical, with pairs of two storey canted bays at regular intervals and flat fronted terrace houses between the bays. Each end of the terrace is marked by a single bay. The front facades are in brown brick with red brick dressings around the windows and doors and a projecting band of red brick, three courses deep, between the ground and first floor. Window openings have round arches formed in good quality gauged red brick and thin sills. Tripartite (one large central sash, with two smaller sashes to either side) timber sash windows sit almost flush with the front facade. Most windows are original, but some have unfortunately been replaced with poor quality replicas that spoil the appearance and special quality of these houses. All these houses have solid six panel front doors with leaded fanlights above and each pair of doors share a flat-topped masonry canopy supported on simple console brackets. To the side of each front door is a delightful detail in the form of a small decorative plaque containing the house number. Some still retain the original style numerals.
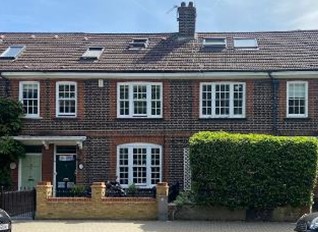
Fig 105 (a): Between Openview and Swaby Road
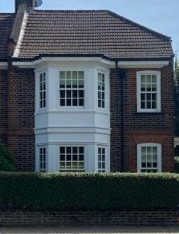
Fig. 105 (b)
Magdalen Road between Swaby Road and Tranmere Road
Nos. 241-281 form a short terrace of 11 buildings. The first six have the appearance of being houses but each contains two purpose-built flats whilst the last five in the terrace are conventional houses. They all have the same architectural style. Brown brick elevations with paired canted bays that are rendered with roughcast between the casement windows. Each bay window has a flat leaded roof with a prominent cornice but set back behind the flat roof each bay is given further visual emphasis by a gabled roof with a rendered front and white painted barge boards. Panelled timber front doors with glazed tops are then set within a recessed porch. Front boundaries are low brick walls.
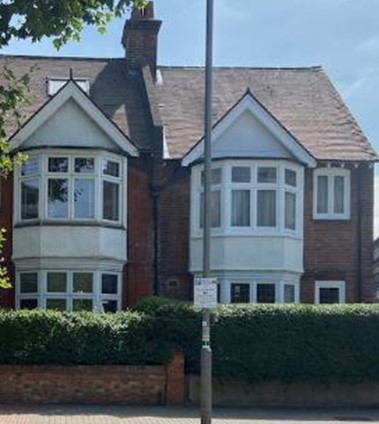
Fig. 106: Between Swaby Road and Tranmere Road
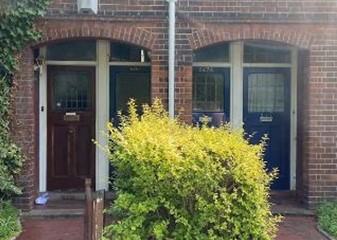
Fig. 107: Door detailing
Magdalen Road between Tranmere Road and Earlsfield Baptist Church
Nos 263-275 are quite different from all the rest. They have three storeys in orange/red brick. The facades have bold horizontal stone banding at the top of the ground floor and above this a further cornice that sits immediately below the first floor windows in place of a conventional window cill. Between the first and second floor, again instead of a window cill there is a raised dentiled brick string course running horizontally below each window opening. Above the brick string course, the top storey is finished in unpainted roughcast render. In terms of vertical elements, there are raised brick pilasters that are visible expressions of the party walls between each house. All houses have retained their timber sash windows with glazing bars but only one pair has still got the original round top masonry hoods over the front entrance doors. Curiously, one pair still has the brackets projecting either side of the entrances, but the distinctive curved tops have now gone. The corner building, No 263, was once a corner shop that has now been converted sympathetically to living accommodation.
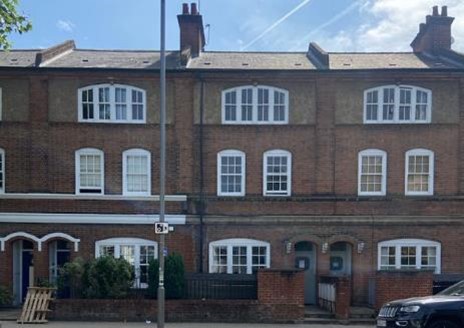
Fig. 108: Between Tranmere Road and Earlsfield Baptist Church
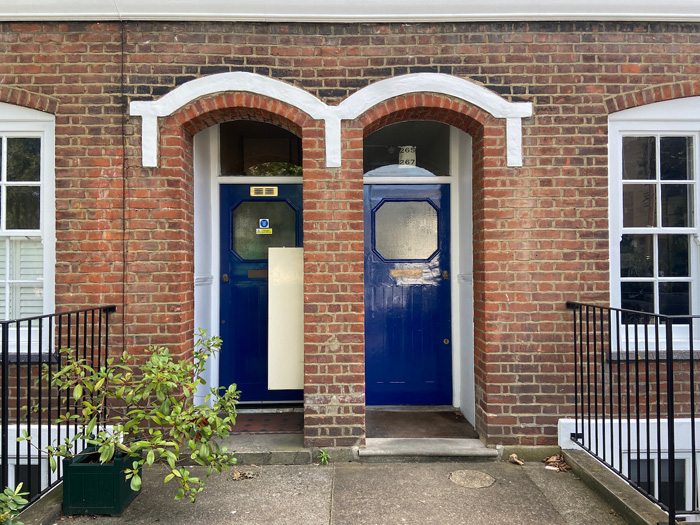
Fig. 109: Fine detailing of the doors with original door and fanlights in place.
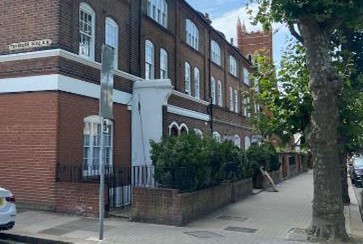
Fig. 110: Converted shop with projecting bracket.
Swaby Road
The west side of Swaby Road (Nos 2-162) is made up of three long terraces, each composed of two building types in a Neo-Georgian style. In all, there are 81 two storey buildings, and each has been designed to contain two flats, one on the ground floor with another on the first floor, making a total of 162 separate dwellings. This is a very fine composition with a style that is unique and possibly one of the finest examples of domestic architecture of its period within the Borough.
Each terrace is composed of houses built in orange brick with a white rendered, canted bay on the ground floor. This is the commonest type. However, to mark the ends, and in some cases the middle, of the terrace there are nine pairs of houses with two storey canted bays under a pediment. These pediments punctuate the long terraces and provide quite grand features. The centre of each pediment is decorated with a large plaque planted on the brickwork.
Some roofs still have the original plain clay tile covering whilst others have been replaced in interlocking concrete tiles. Where replacements have been made these have been to a large number of adjoining roofs within the terrace and so the alteration has not significantly harmed the appearance of the group. Party walls project through the roofs, with smooth terracotta ridge tiles as a coping detail.
To complete the Georgian style, the eaves have boldly dentilled projections, painted white and further emphasised by similarly white painted, ogee cast iron gutters. The windows on the first floor have prominent exposed sash boxes, set almost flush with the face of the brickwork, a typical detail of early Georgian architecture. Front entrance openings have been deliberately designed to be narrow, only slightly wider than an individual front door, so as to give the impression that these have the appearance of individual houses, not flats. Each entrance porch has a simple flat topped canopy, formed in masonry and supported on elegant console brackets. Within the deeply recessed porch there are two timber panelled doors with glazed tops and fanlights.
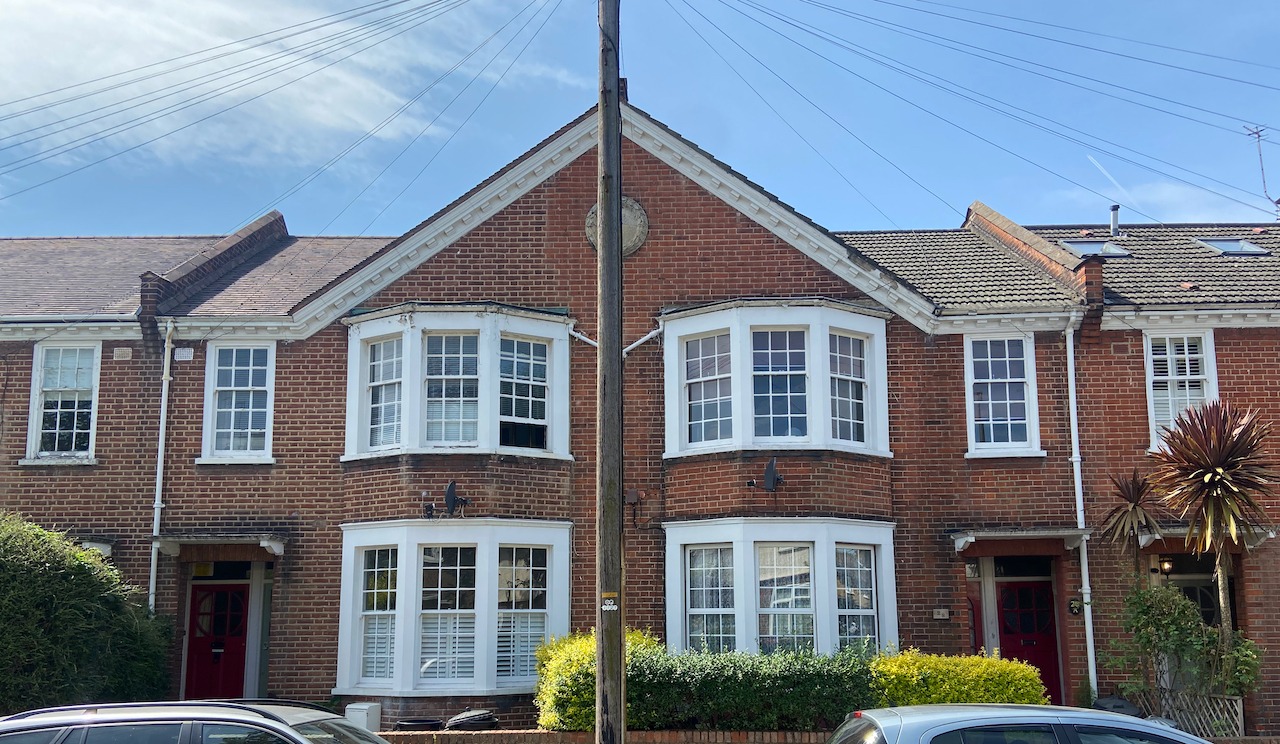
Fig. 111: Swaby Road house-type
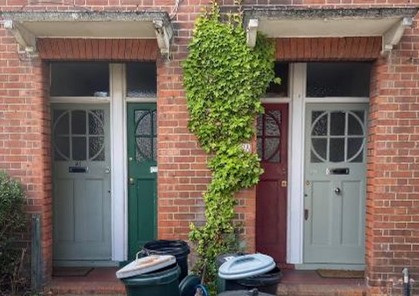
Fig. 112: Door detailing
Tranmere Road and Earlsfield Primary School
There is a short terrace of three, two storey houses on the west side of Tranmere Road containing six purpose-built maisonettes (Nos. 4-14). They have red brick lower elevations with pebble-dashed upper storeys under a roof of concrete interlocking roof tiles. Each has a canted bay on the ground floor, the roof of which extends to form a porch. Windows are timber sashes.
On the east side of Tranmere Road nos.1 - 35 have been added to the Conservation Area as part of this Appraisal process. They are a good example of the private housing built, probably by the Holloway Brothers as part of their development of the wider Magdalen Park estate. The traditional material on the elevations was roughcast to the first floor and unpainted red brick to the bottom. Aside from two houses, all the lower brick floors have been painted over. This has had a detrimental impact on the architectural quality of the street, but the houses still retain considerable character in their form. Windows remain in character with many timber sashes with Edwardian style six over one pane arrangement. The porch canopies are an important feature. and these are well retained and maintained and most remain plain clay tiles. A couple have been replaced with inappropriate grey slate. The sporadic addition of rooflights has added clutter to some front roof slopes. Although some boundaries retain traditional timber fence many have been replaced with brick dwarf walls. The boundary line is however well maintained as the front gardens are too short for off street parking.
Despite some alteration, the houses are generally in good condition
To the south, the profile of Earlsfield Primary School dominates the skyline. It is an exuberant and monumental architectural composition in red brick and terracotta. It has a similarly exuberant and decorative boundary wall to Tranmere Road in red brick with terracotta copings and pier caps. The distinctively scalloped wall has infill panels of decorative wrought iron railings. Behind the boundary wall, a charming two storey schoolhouse in complementary materials completes the ensemble. The school buildings and the boundary wall, railings and gates are locally listed buildings.
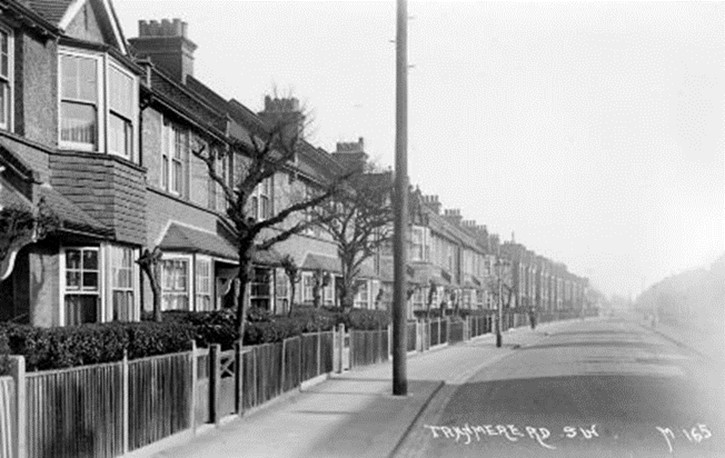
Fig 113: Historic photograph of Tranmere Road
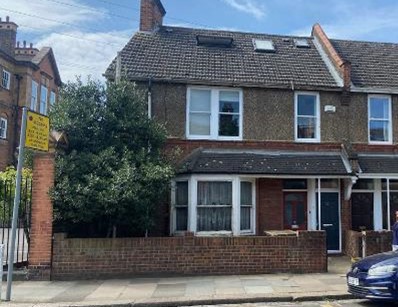
Fig. 114: Tranmere Road maisonette
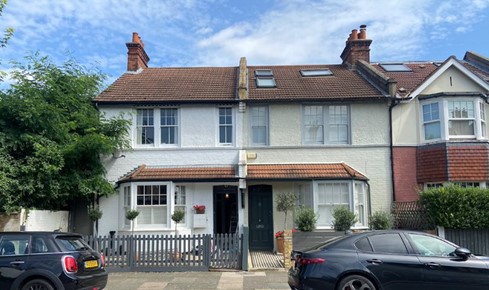
Fig. 115: Houses on Tranmere Road
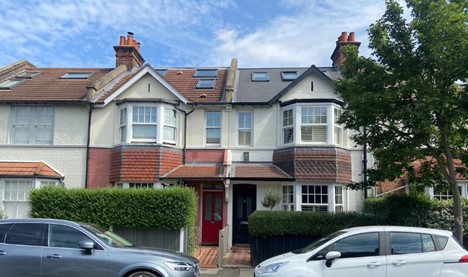
Fig. 116: Houses on Tranmere Road
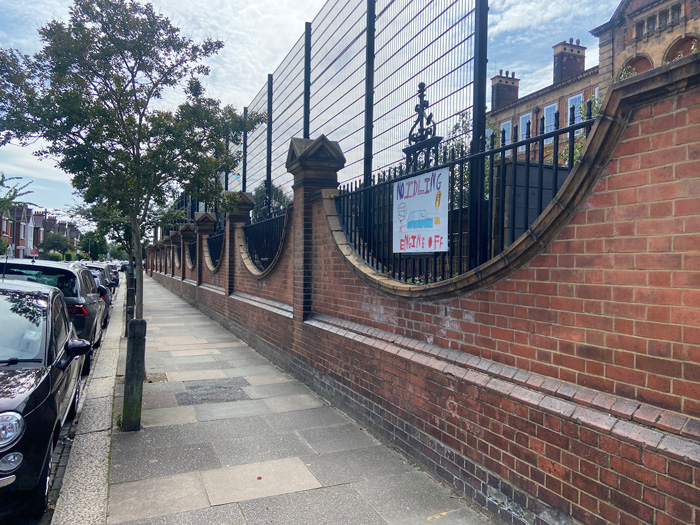
Fig. 117: Earlsfield Primary School boundary wall
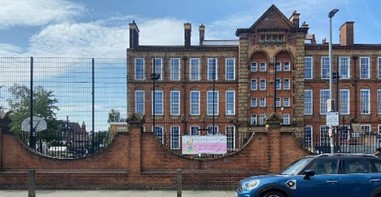
Fig. 118: Earlsfield Primary School
Waynflete Street
There are few buildings of any note in Waynflete Street other than the St Andrew's Parish Hall, built in 1907. This is an attractive gable ended hall in red brick with stone dressings around a bold Venetian window above the main door. Also, next door Glebe House, a curious mock Georgian house with what appears to be an original 18th century door surround, complete with hooded canopy over the front entrance.
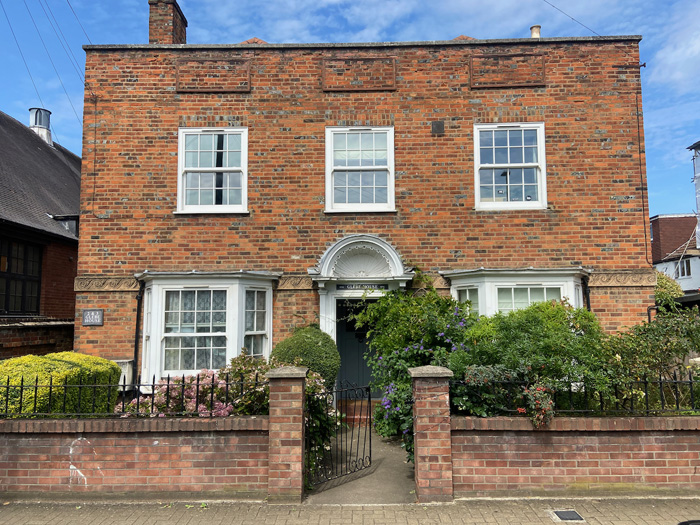
Fig. 119: Glebe House
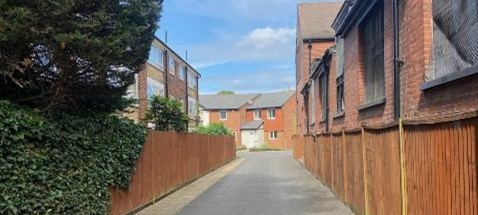
Fig. 120: Townsend Mews, twentieth century residential infill on land previously part of the church's Vicarage.
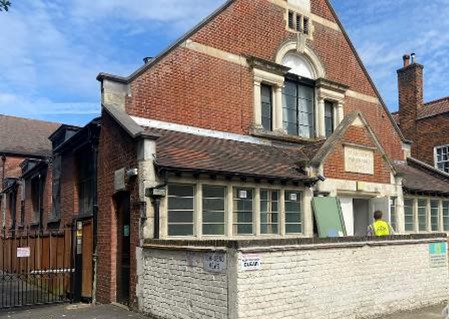
Fig. 121: St Andrew's Parish Hall, associated with the listed church.
Garratt Lane
A small section of the Conservation Area encompasses Garratt Lane in order to include St Andrew’s Church. This includes the church and the green, verdant churchyard.
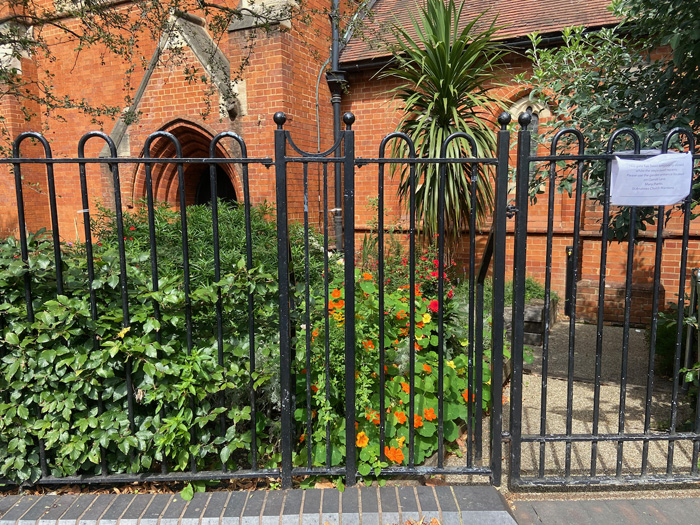
Fig. 123: Churchyard railings
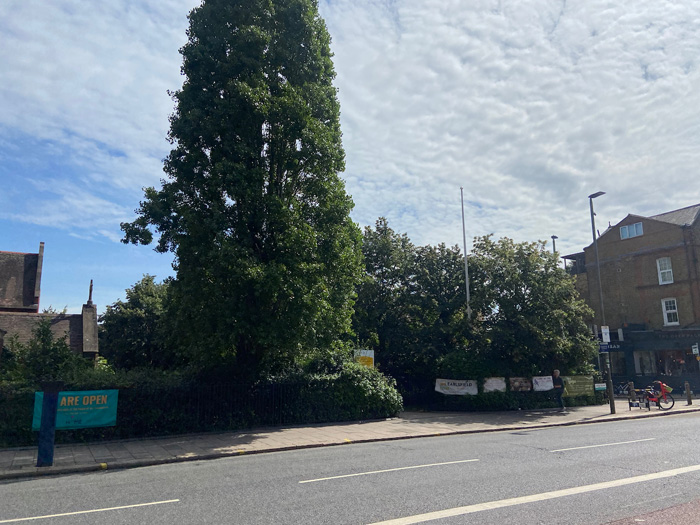
Fig. 124: Churchyard, forming a green space within the street scene.
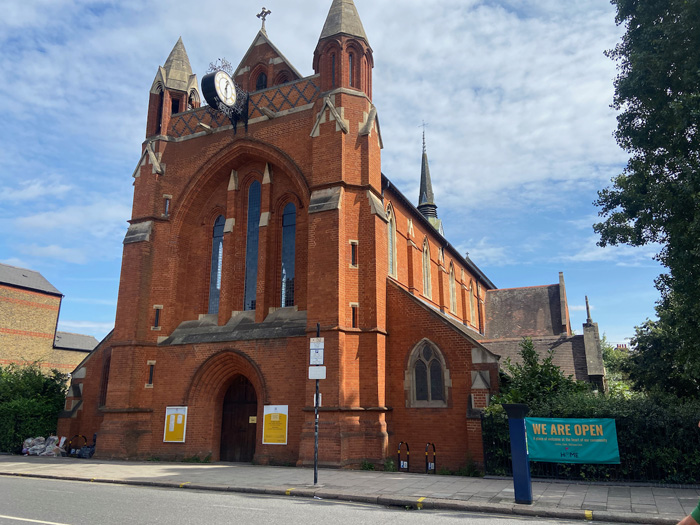
Fig. 125: St Andrew's Church, Grade II listed
Part 3: Management Strategy
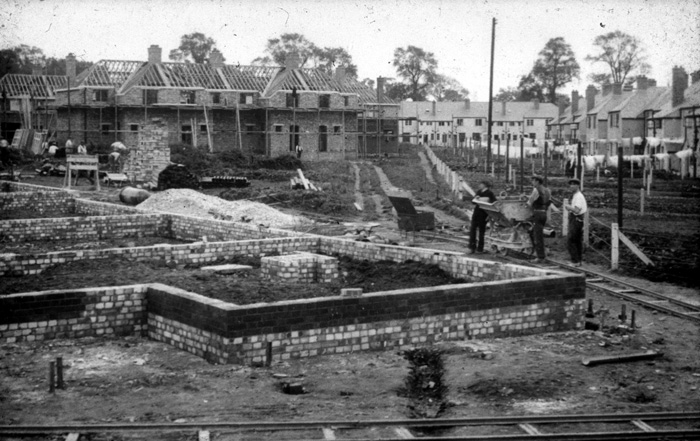
Fig. 126: Openview Estate under construction
Introduction
The Council has a duty under the Planning (Listed Buildings & Conservation Areas) Act 1990 to publish proposals for the preservation and enhancement of its conservation areas. This section outlines how the Council - and how residents can help to - manage the Conservation Area to safeguard and improve its character now and in the future.
The Appraisal has reassessed the quality and the condition of Magdalen Park Conservation Area. Several site visits were undertaken between June and October 2021 and the area was re-photographed.
The appraisal in Part 1 of this document shows that the special quality of the Conservation Area is almost wholly based on the similarity and consistent appearance of the groups of properties within it. In order to preserve that special quality, the first priority is to encourage, as far as possible, the preservation of the original appearance of unaltered properties. However, if the appearance of a property is to be altered, then the second priority should be to ensure that any change that is made, is done in a way that would neither spoil the property's appearance, nor cause any harm to the appearance of the conservation area as a whole.
The overall conclusion of the Appraisal is that, despite piecemeal erosion, all areas of the Conservation Area are still worthy of inclusion. It is also hoped that this clearer, more extensively illustrated Appraisal will assist the Development Management process in making more informed planning decisions in respect of the area’s character as well as providing clear guidance to residents.
Furthermore, it is apparent that any further deterioration would endanger the Conservation Area of being put onto the Heritage At Risk Register.
Different parts of the Conservation Area have different characteristics and therefore the issues relating to the preservation of its character and appearance vary. The management strategy is therefore divided into the same character areas as the Appraisal in Part 1.
The Fieldview Estate
The biggest threat to the quality of the appearance of the estate is arbitrary and insensitive change to the original appearance of the buildings. Generally, the estate is in good condition. This is due to the restricted Permitted Development Rights afforded to the maisonettes which comprise the whole estate. This has meant that piecemeal alterations to the exteriors of the houses and to boundary treatments have not taken place to the same scale as in the Openview Estate.
Whilst almost all of the original windows have been replaced with poor quality uPVC replacements, many other aspects of the estate remain untouched. Roof coverings, boundary treatments, and architectural materials are generally well kept and unaltered.
The Openview Estate
The review of the area carried out in the previous 2010 Conservation Area Appraisal revealed that the Openview Estate is in a condition that gives cause for concern. It was strongly recommended that further erosion of its quality should be stopped, and the most effective measures should be put in place to assist this alongside incentives to secure enhancement. However, little public support was given for such measures. The noticeable impact of any enhancement programme for this Estate could only be achievable in the long term and is still less achievable without significant public support. Nonetheless, it is the Council's duty to preserve or enhance the character of its conservation areas.
The estate is entirely composed of family sized houses where residents currently enjoy Permitted Development Rights and so can make certain alterations to their houses without the need for planning permission. Changes to windows, doors, painting elevations and changing roof materials,and some alterations to front gardens and boundary walls are all types of work that can be done without permission and sometimes, if these things are done insensitively, they can have a very harmful impact on the appearance of the area.
Since the last Appraisal there have been comprising the replacement of the original roughcast render with a smooth equivalent. This retrospective application was refused by Wandsworth Council and the appeal decision upheld this. The Council agreed not to pursue enforcement action but to attempt to draw a line under these alterations going forward. It is clear that an important part of ensuring the future of Openview as part of the Appraisal process will be to engage with local residents and spread awareness of what and why appropriate materials should be used to enhance the special character of the area.
The particular areas for concern are: the painting or re-rendering of elements of the house’s elevation, replacement of boundary treatments and front gardens, replacement of doors and the insertion of front porches or infilling recessed porches. Like Fieldview, almost all the original windows have been replaced but many of the uPVC versions reflect the original pattern. Roof extensions and rooflights can occasionally cause problems when done insensitively but this is localised and is not a widespread problem.
The Playing Fields
The main threat to the special quality of the playing fields stems from the poor quality of some of the existing buildings and boundaries. Any new development can be controlled through the planning process. The allotments appear to be in good condition. Beatrix Potter School has had some recent new buildings erected on campus and they have preserved the character of the area. Any new development within the school should take into account the character of the area. The School should be encouraged to continue looking after its buildings as an historic asset.
Private Holloway housing and western area
The various component parts of the private Holloway housing are all in generally good condition and the priority should be to maintain that situation. Like the other residential areas, the threat comes from insensitive changes to the original appearance of properties. The individual houses where householders have Permitted Development Rights remain particularly vulnerable to insensitive change since these can be carried out without planning permission, however there is greater control over the purpose-built maisonettes.
Design Guidance
Historic England recommends that the Appraisal is also a source of guidance for applicants seeking to make changes that require planning permission, helping to make successful applications.
The guidance below will set out design guidance which encourages good quality of design that assists in both preserving and enhancing the Conservation Area.
Many dwellings within the Conservation Area are blocks of flats and so do not benefit from Permitted Development Rights. These include the west side of Swaby Road, the flats within the Field View Estate and flats along Burntwood Lane. In these properties planning permission will be required to carry out development.
Infill Development
Any new proposals for infill development should include an analysis of the character and appearance of the Conservation Area and should reflect the predominant scale and architectural detail, making reference to the findings of the this Appraisal.
Window Replacements
Residents should seek planning permission to replace or alter their windows in anything other than like for like. If the window does need replacing and its replacement is a window in an exactly matching material and style, like for like, planning permission will not be needed.
Whilst the replacement of windows falls under Permitted Development in the Openview and Fieldview Estates, they still comprise an important part of the Conservation Area’s character. Whilst different parts of the Conservation Area will have different fenestration patterns, some basic principles should be adhered to.
Replacement windows should reflect the prevalent glazing pattern for that particular house-type. This refers to both the type of window: either sash or casement; and the pattern of glazing bars: either Georgian-style small panes or larger panes of glass with no glazing bars.
The use of flush timber casements with concealed trickle vents and real glazing bars will best enhance this character. For sash windows: real, working sashes with the traditional weight system in timber will be most appropriate. The use of timber from a sustainable source also helps reduce the use of plastics, often found in other windows, and have many other benefits, such as a much longer life expectancy. Timber can also be double and triple-glazed with as good as an energy efficient performance as plastic. Whilst uPVC windows may have a cheaper initial cost, their rates of failure may cause them to have a greater whole life-cycle cost than their timber equivalents.
Notwithstanding this, should uPVC be used, residents should be encouraged to choose windows with real, rather than internal, glazing bars which have a more traditional appearance.
Door Replacements
It is encouraged that residents in the first instance retain and repair any existing original wooden doors. This is best for the environment, for the character of the area, and can often be cheaper than purchasing a whole new door.
If a replacement door is needed, then it should match the original door for that house-type. These are in timber with the top half glazed and a simple single or double panel to the bottom. Examples of good quality doors can be found in this Appraisal.
Alterations to roofs
Additions and alterations to roofs most often comprise dormers/mansard extensions and the insertion of rooflights.
Applications for dormers or extensions on the side or front elevation are discouraged as these developments would harm the character and appearance of the Conservation Area.
Rear extensions, where visible from public areas of the Conservation Area, are discouraged as they would be harmful.
Where the rear roof-slope is not visible from public areas of the Conservation Area, there may be scope for a roof extension. However, roof extensions should be kept small so as not to dominate the original building and so that they are not overbearing within the terrace. The fenestration is an important part of these extensions and generally it should match the same pattern as the main house and be smaller than the lower floors in order to maintain a sense of hierarchy.
Erection of porches
Porches are a substantial alteration to the principal elevation of any house. In the case of Magdalen Road and Openview Estate, any porches added to the front elevation would break the harmony of the terraces and harm the character and appearance of the Conservation Area. Some houses have recessed porches, and this is an important part of their character. These spaces should be left open and should not be infilled.
Proposals for the erection of porches are discouraged as they are considered to be harmful to the character and appearance of the Conservation Area. Therefore, it is very unlikely that planning permission would be granted for such proposals.
Boundary features
Boundaries form an important part of the character of much of the Conservation Area. In Open View Estate boundaries are typically short, close and vertical boarded fences. These should be retained and when boundary walls need replacing this kind of fencing should be used. Alternatives such as horizontal boarded fences, picket-style fencing, railings or masonry or brick walls are not acceptable and should be discouraged. The fencing should be left unpainted and left to weather naturally.
In the Fieldview Estate, railings to match the hooped topped railings prevalent in the area should be used. In other areas of the Conservation Area the boundaries should match whichever is the original form for that specific house-type.
Importantly, applications which seek to remove the front boundary and create a drive-way in the front garden are discouraged, as this harms the character and appearance of the Conservation Area.
Painting of external walls
The external walls of houses should only be painted if the material itself has already been painted. Exposed brick, roughcast, masonry and other decorative architectural details are important parts of the character of the Conservation Area and should always be left unpainted.
When the external wall of the house is already painted, it is important that an appropriate colour is chosen. Whilst it is often hard to maintain a consistent colour across a whole terrace of houses that have been repainted it is worth assessing the neighbouring houses to see what colour might best create a harmonious, consistent impression.
Replacement/alteration of external finishes
Applications which seek to restore buildings to their original external finish will be welcomed. Often, when taking a view of the whole terrace, it is clear which alterations have been inappropriate and have harmed the architectural coherence of the group. Residents are encouraged to bear this in mind when considering the external finishes of their house.
With regards to Open View Estate, it is important that the traditional roughcast render is retained. Smooth render is discouraged and would not normally gain planning approval.
Areas of houses which are unrendered, mostly brick, should be left unrendered. The variations between rendered and unrendered surfaces is an important part of the house’s architectural character and should be maintained.
Energy Efficiency
Introducing energy efficient measures can be desirable to reduce carbon emissions, fuel bills, and improve comfort levels. It is important that the appropriate course taken should be informed by the context of the building being improved, with each building having different opportunities and restrictions. Not all solutions will be appropriate across the Conservation Area, and the ‘Whole Building Approach’ advocated by Historic England encourages a case-by-case approach, which fundamentally considers the context, construction, and condition of a building to determine which solutions would be the most suitable and effective. More detailed advice can be found within the Guidance Note
Energy Efficiency and Historic Buildings: How to Improve Energy Efficiency 2018
Solar Panels
Solar Panels and equivalent technology are most suitably placed on rear or side elevations where they are hidden from the public realm – principal elevations and roof slopes facing the public realm are less appropriate as they generally make the most substantial contribution to the character and appearance of the Conservation Area. New technologies, such as PV panels disguised as slates and sitting flush with roof materials, may be suitable in the appropriate context, and will be considered on a case-by-case basis.
Part 4: Appendix
List of Heritage Assets
St Andrews Church, Garratt Lane
Status: listed Grade II, 19 April 2000
Date: 1889 - 90, west end completed 1902
Overall condition: Good
Use: Parish Church
Notes: By E.W. Mountford. Red brick and stock brick, brown tile roofs, limestone and red brick dressings. Glass; windows depict British saints, east window by Heaton, Butler and Bayne, south aisle window by M. Travers. Vestry retains simple fireplace, choir vestry lined with cupboards, doors and cupboards with reeded architraves.
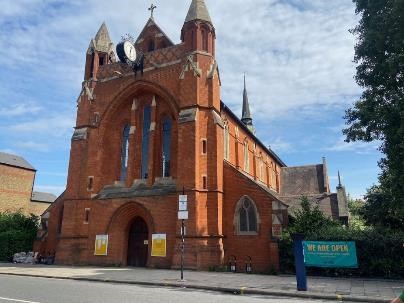
Fig. 127: St Andrews Church
Earlsfield Baptist Church, Magdalen Road
Status: non-designated, locally listed
Date: 1900
Overall condition: Good
Use: Parish church.
Notes: Very little available history
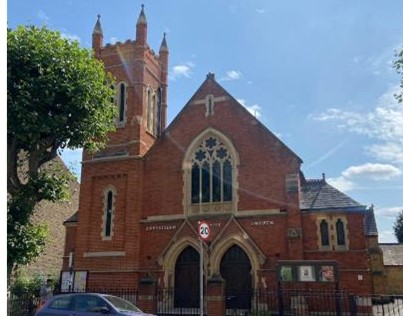
Fig. 128: Earlsfield Baptist Church
Front boundary wall and railings to Beatrix Potter School and allotments
Status: non-designated, locally listed
Date: Early 20th century
Overall condition: Good, recently restored
Use: Boundary wall
Notes: This wall is part of the construction of the charming, single storey Beatrix Potter School building in the Arts and Crafts style, built in the early 20th century. The wall comprises a brick pier with moulded masonry coping stones. The railings have decorative posts which breaks the railing up into shorter sections as the wall climbs the hill. This high-quality boundary, together with the modest, well detailed school building, make a very positive contribution to the street scene in this part of Magdalen Road.
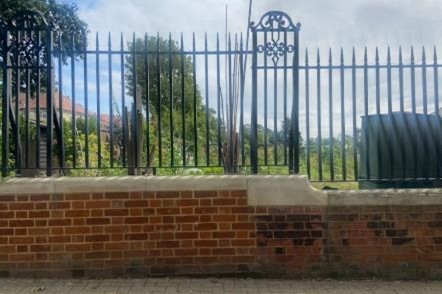
Fig. 129: Front boundary wall and railings to Beatric Potter School and allotments
Earlsfield Primary School, Tranmere Road
Status: non-designated, locally listed
Date: Early 20th century
Overall condition: Good
Use: Primary school
Notes: School Board of London
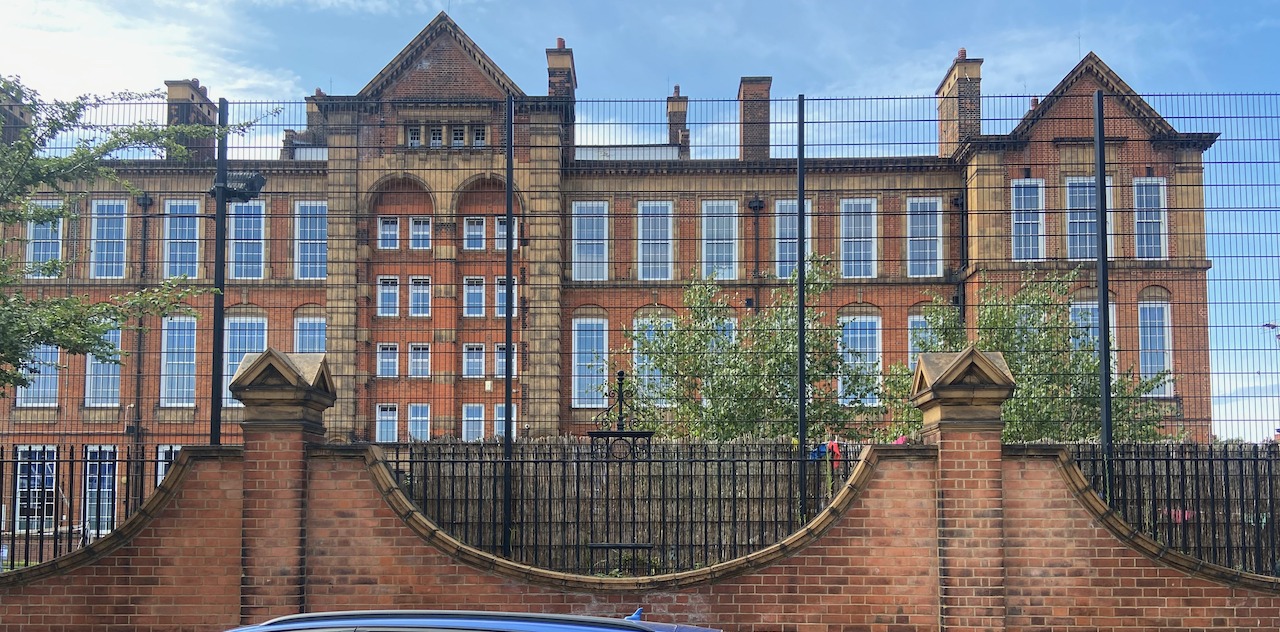
Fig. 130: Earlsfield Primary School
Formal entrance gates and railings to the Spencer Club, Fieldview
Status: non-designated, locally listed
Date: Early 20th century
Overall condition: Good
Use: Entrance gates to cricket club
Notes: Often marred by bins and other operational paraphernalia as the image illustrates.
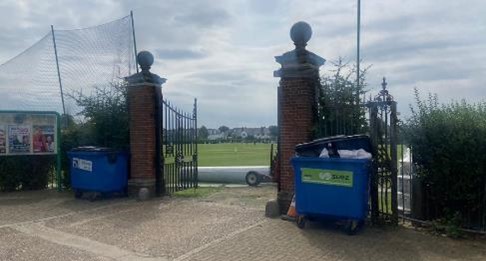
Fig. 131: Formal entrance gates and railings to the Spencer Club, Fieldview
Earlsfield Public Library
Status: non-designated, locally listed
Date: 1920s
Overall condition: Good
Use: Public library
Notes: The library originated in 1895 in a shop and supplied with books from West Hill Library. They eventually moved to a larger premise in Garratt Lane. This was financed by Alderman Sir John Lorden until the Council took it over in 1907. By the 1920s it was too small for the demands put on it and a new library opened in 1926. It was the first library in Wandsworth on the open access system. Its characterful Art Deco windows, decorative classical porch and interesting roof form are all excellent architectural elements of the era and qualify the building as one of local architectural and historic interest.
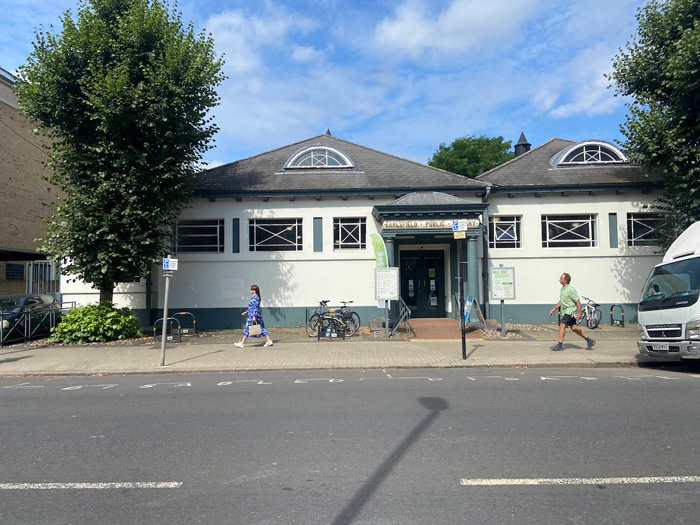
Fig.132: Earlsfield Library
St Andrew’s Church Hall
Status: non-designated, locally listed
Date: Early 20th century
Overall condition: Good
Use: Church Hall
Notes: The Hall was constructed in 1907 for use by the church and was once part of the same site as the church and the Vicarage before the house was sold and developed for housing, splitting the site in two and meaning the Hall is not protected by curtilage listing. The steep pitched roof, distinctive front gallery with its characteristic mullioned windows and the well-detailed venetian window above all enhance the building and the streetscape. Aside from a modern replacement flat door the joinery is good quality and in-keeping.
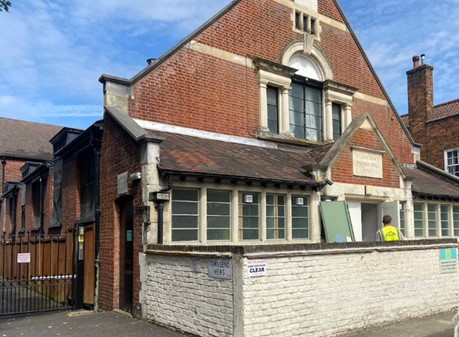
Beatrix Potter School
Status: non-designated, locally listed
Date: Early 20th century
Overall condition: Good
Use: School
Notes: The charming, single storey Beatrix Potter School building in the Arts and Crafts style was built in the early 20th century. The school building has an interesting plan-form with a central hall flanked by two angled wings with small returns at the end. The remainder of the school rooms are contained in two long ranges to the back. The detailing is modest and simple but characteristic of early 20th century school architecture. The roofs are of good quality slate. Dense planting means the school is mostly obscured from Magdalen Road. The boundary wall is also Locally Listed (see above).