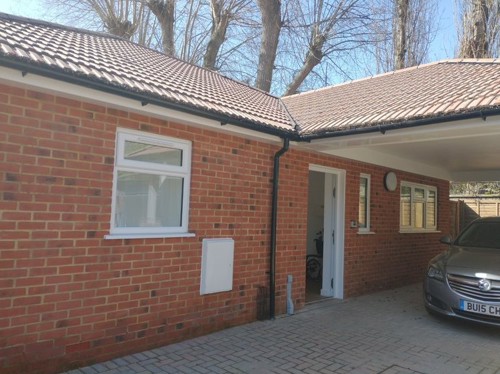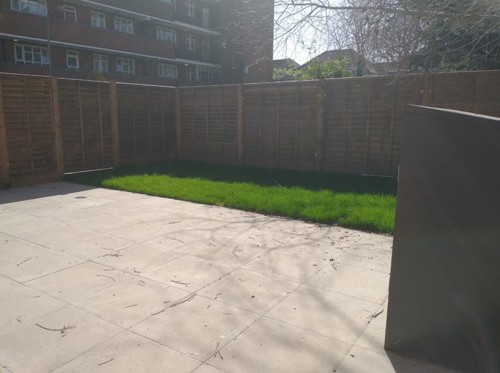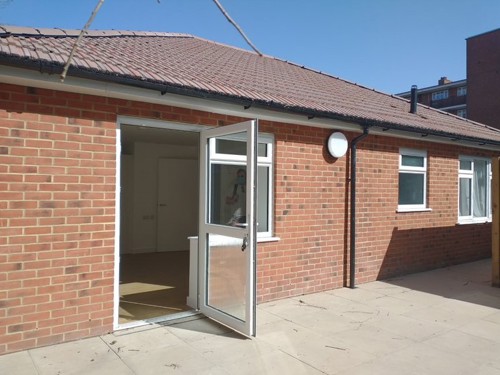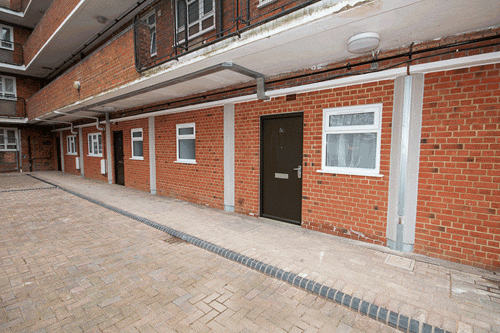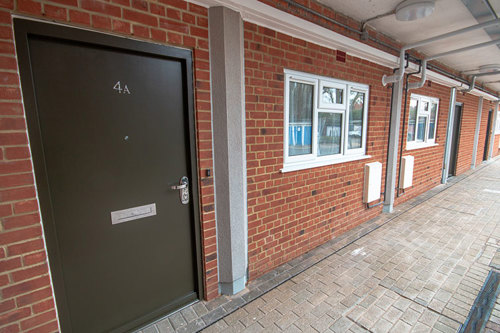Streatham Park and Aldrington Road (South) Estates

Description
Streatham Park Estate
Busby House
Alterations including:
- The infill of undercroft space beneath the block providing three self-contained flats (2 x 1-bedroom and 1 x 2-bedroom) with associated amenity space and the provision of three car parking spaces on western side of Busby House
Boyce House
Alterations including:
- The infill of undercroft space beneath the block providing three self-contained flats (3 x 1-bedroom) with associated amenity space and the provision of three car parking spaces to west of Boyce House
Boyce House former caretakers building
Alterations including:
- Demolition of existing structure, and the erection of 1 x 2-bedroom bungalow with private parking and garden, including works to surrounding trees
Aldrington Road (South) Estate
Shenstone House
Alterations including:
- Infill of undercroft space beneath the block providing three self-contained flats (1 x 1-bedroom and 2 x 2-bedroom) with associated amenity space and the provision of three car parking spaces to the east of Shenstone House
Grierson House
Alterations including:
- Infill of undercroft space beneath the block providing three self-contained flats (1 x 1-bedroom and 2 x 2-bedroom) with associated amenity space and the provision of three car parking spaces to the east of Grierson House
Site details
| Ward | Furzedown |
|---|---|
| Status | Completed Contractor: Glenman Corporation Ltd |
| Number of units | 13 |
| Tenure mix | 13 x social rented |
| Unit mix | 7 x 1-bed flats 5 x 2-bed flats 1 x 2-bed bungalow (fully wheelchair accessible) |
| Planning references | Busby House undercroft: 2017/0484 Boyce House undercroft: 2017/0633 Boyce House former caretakers office: 2017/0340 Grierson House undercroft: 2017/0483 Shenstone House undercroft: 2017/0637 |
| Start on site | September 2019 |
| Completed | March 2021 |
Images
